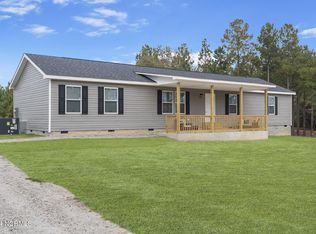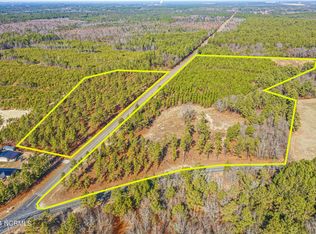Sold for $343,000
$343,000
481 Peggy Mill Road, Hamlet, NC 28345
3beds
1,800sqft
Single Family Residence
Built in 2025
3.1 Acres Lot
$342,100 Zestimate®
$191/sqft
$1,978 Estimated rent
Home value
$342,100
Estimated sales range
Not available
$1,978/mo
Zestimate® history
Loading...
Owner options
Explore your selling options
What's special
Charming New Construction Home with Modern Finishes and Country Privacy!
Welcome to your dream home in the peaceful countryside! This brand-new construction offers the perfect blend of modern living and serene privacy. Featuring 3 spacious bedrooms and 2 full bathrooms, this thoughtfully designed home boasts a functional layout and high-end finishes throughout. Step inside to discover a stunning kitchen equipped with granite countertops, stainless steel appliances—including a refrigerator, stove, and dishwasher—and a beautiful center island perfect for meal prep and casual dining. A walk-in pantry adds convenience and ample storage.
Both bathrooms are elegantly appointed with granite-topped vanities, offering a clean and timeless look. The open living spaces are filled with natural light, and the home includes a two-car garage for added comfort and storage. Set on a generous 3.10 acres surrounded by nature, this home provides plenty of space, peace, and privacy—ideal for those seeking quiet country living with all the modern comforts.
Zillow last checked: 8 hours ago
Listing updated: September 05, 2025 at 12:21pm
Listed by:
Kelly Parker 910-206-7216,
Carolina Realty Co. Southeast LLC,
Crystal Stewart Long 910-206-0489,
Carolina Realty Co. Southeast LLC
Bought with:
A Non Member
A Non Member
Source: Hive MLS,MLS#: 100515559 Originating MLS: Mid Carolina Regional MLS
Originating MLS: Mid Carolina Regional MLS
Facts & features
Interior
Bedrooms & bathrooms
- Bedrooms: 3
- Bathrooms: 2
- Full bathrooms: 2
Primary bedroom
- Level: Primary Living Area
Dining room
- Features: Combination
Heating
- Heat Pump, Electric
Cooling
- Central Air
Features
- Master Downstairs, Walk-in Closet(s), Kitchen Island, Pantry, Walk-In Closet(s)
- Has fireplace: No
- Fireplace features: None
Interior area
- Total structure area: 1,800
- Total interior livable area: 1,800 sqft
Property
Parking
- Total spaces: 2
- Parking features: Gravel
Features
- Levels: One
- Stories: 1
- Patio & porch: Covered
- Fencing: None
Lot
- Size: 3.10 Acres
- Dimensions: 3.10
Details
- Parcel number: 841100532130
- Zoning: residential
- Special conditions: Standard
Construction
Type & style
- Home type: SingleFamily
- Property subtype: Single Family Residence
Materials
- Stucco, Vinyl Siding
- Foundation: Crawl Space
- Roof: Architectural Shingle
Condition
- New construction: Yes
- Year built: 2025
Utilities & green energy
- Utilities for property: Sewer Connected, Water Connected
Community & neighborhood
Location
- Region: Hamlet
- Subdivision: Other
Other
Other facts
- Listing agreement: Exclusive Right To Sell
- Listing terms: Cash,Conventional,FHA,USDA Loan,VA Loan
- Road surface type: Paved
Price history
| Date | Event | Price |
|---|---|---|
| 9/4/2025 | Sold | $343,000+1.5%$191/sqft |
Source: | ||
| 7/3/2025 | Pending sale | $338,000$188/sqft |
Source: | ||
| 6/25/2025 | Listed for sale | $338,000$188/sqft |
Source: | ||
Public tax history
Tax history is unavailable.
Neighborhood: 28345
Nearby schools
GreatSchools rating
- 2/10Monroe Avenue ElementaryGrades: PK-5Distance: 4.8 mi
- 8/10Richmond County 9th Gr AcademyGrades: 9Distance: 5.2 mi
- 10/10Richmond Early College High SchoolGrades: 9-12Distance: 5.6 mi
Schools provided by the listing agent
- Elementary: Monroe Avenue
- Middle: Hamlet Middle
- High: Richmond Senior High
Source: Hive MLS. This data may not be complete. We recommend contacting the local school district to confirm school assignments for this home.

Get pre-qualified for a loan
At Zillow Home Loans, we can pre-qualify you in as little as 5 minutes with no impact to your credit score.An equal housing lender. NMLS #10287.

