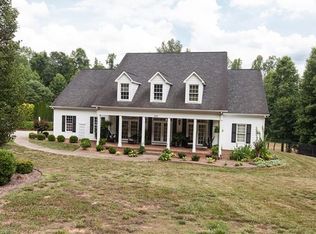LOVELY ESTATE that features an eye for design on 35 ACRES with mountain views, rolling hills & creek. One fourth of acreage in pasture and less than 10 minutes to Tryon Equestrian Resort. Home offers vaulted ceilings in entry, living room with vaulted ceiling, fireplace and leads to screened porch overlooking pool, enormous stone patio and 2 separate decks. The wonderful eat in kitchen has granite counter tops, built in desk, walk in pantry, 4 burner gas stove and glass doors leading to stone patio and outdoor fireplace and beautifully landscaped oasis with pool. Master suite, plus 2 additional bedrooms on main floor. Spacious master bedroom with bath featuring separate shower, separate tub, double sink vanity and large walk in closet. Main floor is completed with a dining room, built in bar, hall bath, laundry room and powder room. Finished area in basement offers a recreation room with fireplace, bedroom and full bath. So many amenities...abundance of storage, hardwood floors, massive windows, over sized 2 car garage and 2000 unfinished square feet in basement with endless possibilities.
This property is off market, which means it's not currently listed for sale or rent on Zillow. This may be different from what's available on other websites or public sources.
