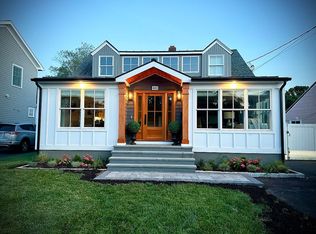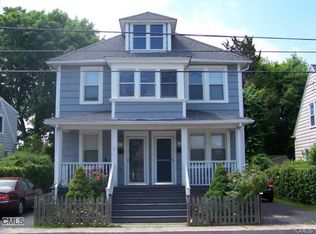Sold for $1,150,000
$1,150,000
481 Riverside Drive, Fairfield, CT 06824
3beds
1,525sqft
Single Family Residence
Built in 1948
0.35 Acres Lot
$1,180,400 Zestimate®
$754/sqft
$5,977 Estimated rent
Home value
$1,180,400
$1.06M - $1.31M
$5,977/mo
Zestimate® history
Loading...
Owner options
Explore your selling options
What's special
Beach area jewel box! All new turn-key living. Every element has been fully renovated and expanded. New kitchen, new bathrooms, new windows, new roof, new mechanicals and more. Light bright open floor plan featuring open kitchen with quartzite & quartz counters, Bosch appliances and more. Sunny dining room, living room, mudroom/laundry, bedroom and full bath complete the 1st floor. 2 large additional bedrooms and full bath, grace the 2nd floor. This property offers breathtaking views of the salt marsh and marina, and is just steps away from the Fairfield Boat Basin, beach, kayak/paddle board racks, and Jennings Beach Pavilion. Nature enthusiasts will love the nearby Ash Creek estuary, featuring tranquil marshes and scenic walking trails. Nestled in a convenient beach area neighborhood, this location is ideal for those seeking a casual and picturesque lifestyle. The expansive lot also allows ample space for a pool, perfect for enjoying the coastal lifestyle. Located just minutes from vibrant Fairfield town center and train station, scenic Southport village, and harbor, this waterfront community combines historic charm with modern conveniences. Enjoy wonderful dining, shopping, and the arts, all within 50 miles of NYC.
Zillow last checked: 8 hours ago
Listing updated: August 12, 2025 at 07:38pm
Listed by:
Katie O'Grady & Consultants Team,
Katie O'Grady 203-913-7777,
Compass Connecticut, LLC 203-489-6499
Bought with:
Katie O'Grady, RES.0764194
Compass Connecticut, LLC
Source: Smart MLS,MLS#: 24098171
Facts & features
Interior
Bedrooms & bathrooms
- Bedrooms: 3
- Bathrooms: 2
- Full bathrooms: 2
Primary bedroom
- Features: Full Bath, Hardwood Floor
- Level: Upper
Bedroom
- Features: Hardwood Floor
- Level: Main
Bedroom
- Features: Hardwood Floor
- Level: Upper
Dining room
- Features: Hardwood Floor
- Level: Main
Kitchen
- Features: Remodeled, Quartz Counters, Kitchen Island, Hardwood Floor
- Level: Main
Living room
- Features: Hardwood Floor
- Level: Main
Heating
- Forced Air, Natural Gas
Cooling
- Central Air
Appliances
- Included: Gas Range, Range Hood, Refrigerator, Dishwasher, Washer, Dryer, Gas Water Heater, Water Heater
- Laundry: Main Level, Mud Room
Features
- Basement: Crawl Space
- Attic: None
- Has fireplace: No
Interior area
- Total structure area: 1,525
- Total interior livable area: 1,525 sqft
- Finished area above ground: 1,525
- Finished area below ground: 0
Property
Parking
- Total spaces: 1
- Parking features: Attached
- Attached garage spaces: 1
Features
- Waterfront features: Beach Access, Water Community
Lot
- Size: 0.35 Acres
- Features: Level
Details
- Parcel number: 127013
- Zoning: A
Construction
Type & style
- Home type: SingleFamily
- Architectural style: Cape Cod
- Property subtype: Single Family Residence
Materials
- Shingle Siding, Vinyl Siding
- Foundation: Concrete Perimeter
- Roof: Asphalt
Condition
- New construction: No
- Year built: 1948
Utilities & green energy
- Sewer: Public Sewer
- Water: Public
Community & neighborhood
Community
- Community features: Playground, Near Public Transport, Shopping/Mall
Location
- Region: Fairfield
- Subdivision: Beach
Price history
| Date | Event | Price |
|---|---|---|
| 8/12/2025 | Sold | $1,150,000+0.1%$754/sqft |
Source: | ||
| 5/28/2025 | Listed for sale | $1,149,000+64.4%$753/sqft |
Source: | ||
| 7/31/2024 | Listing removed | -- |
Source: | ||
| 7/20/2024 | Listed for sale | $699,000+6.7%$458/sqft |
Source: | ||
| 10/10/2023 | Sold | $655,000+9.2%$430/sqft |
Source: | ||
Public tax history
| Year | Property taxes | Tax assessment |
|---|---|---|
| 2025 | $10,135 +1.8% | $357,000 |
| 2024 | $9,960 +1.4% | $357,000 |
| 2023 | $9,821 +1% | $357,000 |
Find assessor info on the county website
Neighborhood: 06824
Nearby schools
GreatSchools rating
- 9/10Sherman SchoolGrades: K-5Distance: 0.7 mi
- 8/10Roger Ludlowe Middle SchoolGrades: 6-8Distance: 1.2 mi
- 9/10Fairfield Ludlowe High SchoolGrades: 9-12Distance: 1.3 mi
Schools provided by the listing agent
- Elementary: Roger Sherman
- Middle: Roger Ludlowe
- High: Fairfield Ludlowe
Source: Smart MLS. This data may not be complete. We recommend contacting the local school district to confirm school assignments for this home.
Get pre-qualified for a loan
At Zillow Home Loans, we can pre-qualify you in as little as 5 minutes with no impact to your credit score.An equal housing lender. NMLS #10287.
Sell for more on Zillow
Get a Zillow Showcase℠ listing at no additional cost and you could sell for .
$1,180,400
2% more+$23,608
With Zillow Showcase(estimated)$1,204,008

