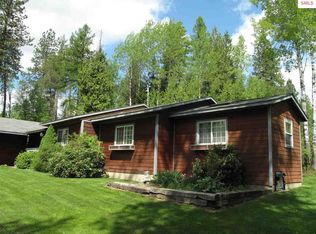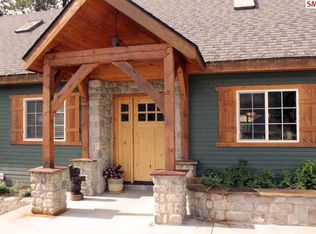Sold on 08/18/23
Price Unknown
481 Sherwoods Rd, Sagle, ID 83860
3beds
3baths
1,879sqft
Single Family Residence
Built in 1999
0.83 Acres Lot
$618,900 Zestimate®
$--/sqft
$2,277 Estimated rent
Home value
$618,900
$582,000 - $656,000
$2,277/mo
Zestimate® history
Loading...
Owner options
Explore your selling options
What's special
Discover your dream home in Sagle, Idaho! Nestled on a .83-acre lot in a quiet cul-de-sac, this charming residence offers 3 bedrooms, a generous bonus room, and 2.5 bathrooms. Boasting 1,879 square feet of living space, this home features a covered front porch and an attached 2-car garage for your convenience. Stay cozy with the efficient hydronic baseboard heat system. The expansive back yard provides ultimate privacy with no neighbors behind the property. Enjoy entertaining on the large deck while the fenced garden with raised beds and playground adds a touch of outdoor bliss. Situated in close proximity to Lake Pend Oreille, the largest lake in Idaho, water enthusiasts will appreciate the nearby opportunities for fishing, boating, and water sports. Just a short drive away, Schweitzer Mountain Resort offers year-round recreational activities, including skiing, snowboarding, hiking, and mountain biking. Immerse yourself in the beauty of nature and indulge in thrilling adventures. Located only 3.5 miles from downtown Sandpoint, you'll have easy access to a vibrant community with a variety of shopping, dining, and entertainment options. Additionally, the proximity to Springy Point beach and boat launch, also just 3.5 miles away, makes it convenient to enjoy the picturesque shoreline and embark on boating excursions. This home in Sagle, Idaho offers both tranquility and accessibility, providing a perfect retreat for outdoor enthusiasts and those seeking a peaceful lifestyle. Don't miss the chance to make this extraordinary property yours. Schedule a showing today and embrace the beauty and recreational opportunities that surround you!
Zillow last checked: 8 hours ago
Listing updated: August 22, 2023 at 08:04am
Listed by:
Jeremy Brown 208-400-5740,
REALM PARTNERS, LLC
Source: SELMLS,MLS#: 20231256
Facts & features
Interior
Bedrooms & bathrooms
- Bedrooms: 3
- Bathrooms: 3
- Main level bathrooms: 1
Primary bedroom
- Description: Spacious, Carpet, Ceiling Fan, Walk-In Closet
- Level: Second
Bedroom 2
- Description: Carpet, Closet, Window
- Level: Second
Bedroom 3
- Description: Carpet, Closet, Window
- Level: Second
Bathroom 1
- Description: Ensuite, Walk-In Shower, Window
- Level: Main
Bathroom 2
- Description: Tub/Shower Combo, Window
- Level: Second
Bathroom 3
- Description: Half Bath, Mud Room, Access To Garage
- Level: Second
Dining room
- Description: Access to Kitchen, Spacious, Windows
- Level: Main
Family room
- Description: Spacious, Carpet, Window
- Level: Second
Kitchen
- Description: Tile Backsplash, SS Appliances, Spacious, Window
- Level: Main
Living room
- Description: Access to Outdoors, Spacious, Access to Garage
- Level: Main
Heating
- Baseboard, Hydronic
Appliances
- Included: Built In Microwave, Dishwasher, Range/Oven, Refrigerator
- Laundry: Laundry Room, Main Level, Mud Room, Access To Garage, Half Bath
Features
- Entrance Foyer, High Speed Internet, Ceiling Fan(s), Insulated
- Flooring: Laminate
- Windows: Double Pane Windows, Insulated Windows, Sliders, Vinyl
- Basement: None
Interior area
- Total structure area: 1,879
- Total interior livable area: 1,879 sqft
- Finished area above ground: 1,879
- Finished area below ground: 0
Property
Parking
- Total spaces: 2
- Parking features: 2 Car Attached, Electricity, Insulated, Separate Exit, Garage Door Opener, Gravel, Off Street, Open, Enclosed
- Attached garage spaces: 2
- Has uncovered spaces: Yes
Features
- Levels: Two
- Stories: 2
- Patio & porch: Covered Porch, Deck
Lot
- Size: 0.83 Acres
- Features: City Lot, 1 to 5 Miles to City/Town, Cul-De-Sac, Landscaped, Level, Surveyed, Mature Trees, Southern Exposure
Details
- Additional structures: Shed(s)
- Parcel number: RP007690000090A
- Zoning description: Suburban
Construction
Type & style
- Home type: SingleFamily
- Property subtype: Single Family Residence
Materials
- Frame, Log Siding, Wood Siding
- Foundation: Concrete Perimeter
- Roof: Composition
Condition
- Resale
- New construction: No
- Year built: 1999
Utilities & green energy
- Sewer: Septic Tank
- Water: Community
- Utilities for property: Electricity Connected, Natural Gas Connected, Phone Connected, Garbage Available, Cable Connected
Community & neighborhood
Location
- Region: Sagle
Other
Other facts
- Ownership: Fee Simple
- Road surface type: Paved
Price history
| Date | Event | Price |
|---|---|---|
| 8/18/2023 | Sold | -- |
Source: | ||
| 7/13/2023 | Pending sale | $599,000$319/sqft |
Source: | ||
| 6/28/2023 | Price change | $599,000-3.4%$319/sqft |
Source: | ||
| 6/9/2023 | Price change | $620,000-2.4%$330/sqft |
Source: | ||
| 5/24/2023 | Listed for sale | $635,000+142.4%$338/sqft |
Source: | ||
Public tax history
| Year | Property taxes | Tax assessment |
|---|---|---|
| 2024 | $1,886 +4.1% | $593,090 +3.7% |
| 2023 | $1,812 -18.8% | $572,028 +3.2% |
| 2022 | $2,233 +8.6% | $554,525 +42.5% |
Find assessor info on the county website
Neighborhood: 83860
Nearby schools
GreatSchools rating
- 8/10Sagle Elementary SchoolGrades: PK-6Distance: 1.7 mi
- 5/10Sandpoint High SchoolGrades: 7-12Distance: 2.9 mi
- 7/10Sandpoint Middle SchoolGrades: 7-8Distance: 3 mi
Schools provided by the listing agent
- Elementary: Sagle
- Middle: Sandpoint
- High: Sandpoint
Source: SELMLS. This data may not be complete. We recommend contacting the local school district to confirm school assignments for this home.
Sell for more on Zillow
Get a free Zillow Showcase℠ listing and you could sell for .
$618,900
2% more+ $12,378
With Zillow Showcase(estimated)
$631,278
