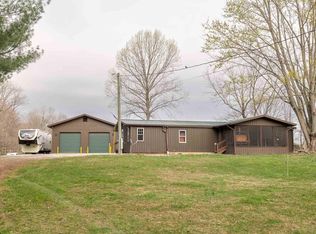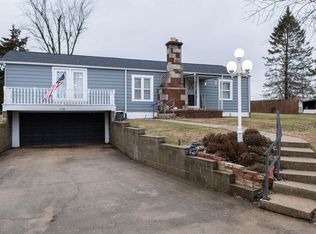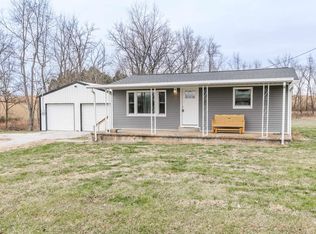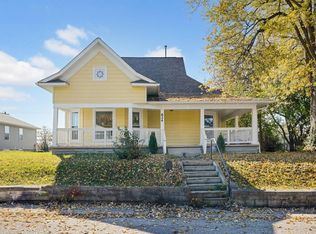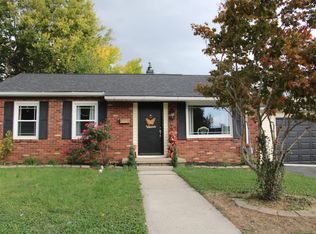COZY. SECLUDED. INVITING. Welcome to this charming FOUR bedroom, ONE bathroom home nestled on 2.33 partially wooded acres, offering the perfect blend of comfort, space, and privacy with an exceptional bonus: the home comes with free natural gas for life through Texas Gas. Pull into your driveway and you’ll find an attached two-car garage ready for vehicles, storage, or hobby space. Step inside to a spacious living area filled with natural light and anchored by a cozy fireplace. Continue into the formal dining room, conveniently located next to the kitchen for easy entertaining. The main level features two bedrooms, including one with its own second gas fireplace, plus a full bathroom and a generously sized laundry area just steps away. Upstairs, you will find two additional bedrooms, perfect for guests, a home office, or flex space. Right off the kitchen, enjoy the comfort of an enclosed screened-in porch, ideal for morning coffee or relaxing evenings. The huge backyard offers room to roam, a firepit for gatherings, and plenty of potential to make the outdoor space your own. Home includes kitchen appliances, washer, and dryer. Utilities are serviced by Jackson County REMC, Texas Gas, and E Lawrence Water. Recent updates include new flooring, a kitchen upgrade (2023), stove (2023), refrigerator (2023), and AC (2025)—providing peace of mind for years to come.
Active under contract
$190,000
481 Standish Steel Rd, Bedford, IN 47421
4beds
1,318sqft
Est.:
Single Family Residence
Built in 1945
2.33 Acres Lot
$179,200 Zestimate®
$--/sqft
$-- HOA
What's special
Cozy fireplaceAttached two-car garageFour bedroomFormal dining roomGenerously sized laundry areaFirepit for gatheringsOne bathroom
- 41 days |
- 1,038 |
- 84 |
Zillow last checked: 8 hours ago
Listing updated: December 17, 2025 at 06:48am
Listed by:
Natasha Johns 812-345-2795,
Williams Carpenter Realtors
Source: IRMLS,MLS#: 202547828
Facts & features
Interior
Bedrooms & bathrooms
- Bedrooms: 4
- Bathrooms: 1
- Full bathrooms: 1
- Main level bedrooms: 2
Bedroom 1
- Level: Main
Bedroom 2
- Level: Main
Dining room
- Level: Main
- Area: 156
- Dimensions: 13 x 12
Kitchen
- Level: Main
- Area: 132
- Dimensions: 12 x 11
Living room
- Level: Main
- Area: 405
- Dimensions: 27 x 15
Heating
- Natural Gas, Forced Air
Cooling
- Central Air
Appliances
- Included: Refrigerator, Washer, Gas Cooktop, Dryer-Gas, Gas Oven, Gas Water Heater
- Laundry: Main Level
Features
- Laminate Counters, Tub/Shower Combination, Formal Dining Room
- Flooring: Carpet, Laminate
- Basement: Cellar
- Number of fireplaces: 2
- Fireplace features: Living Room
Interior area
- Total structure area: 1,648
- Total interior livable area: 1,318 sqft
- Finished area above ground: 1,318
- Finished area below ground: 0
Video & virtual tour
Property
Parking
- Total spaces: 2
- Parking features: Attached, Garage Door Opener
- Attached garage spaces: 2
Features
- Levels: One and One Half
- Stories: 1.5
- Patio & porch: Enclosed
- Exterior features: Fire Pit
Lot
- Size: 2.33 Acres
- Features: Irregular Lot, 0-2.9999, Rural
Details
- Parcel number: 470820300017.000002
Construction
Type & style
- Home type: SingleFamily
- Property subtype: Single Family Residence
Materials
- Aluminum Siding, Brick, Vinyl Siding
- Foundation: Stone
- Roof: Shingle
Condition
- New construction: No
- Year built: 1945
Utilities & green energy
- Electric: Jackson Co REMC
- Sewer: Septic Tank
- Water: Public, E Lawrence Water
- Utilities for property: Cable Available
Community & HOA
Community
- Security: Smoke Detector(s)
- Subdivision: None
Location
- Region: Bedford
Financial & listing details
- Tax assessed value: $121,100
- Annual tax amount: $770
- Date on market: 12/2/2025
- Listing terms: Conventional,FHA,USDA Loan,VA Loan
Estimated market value
$179,200
$170,000 - $188,000
$1,411/mo
Price history
Price history
| Date | Event | Price |
|---|---|---|
| 12/2/2025 | Listed for sale | $190,000+137.5% |
Source: | ||
| 8/10/2022 | Sold | $80,000-38.5% |
Source: | ||
| 8/4/2022 | Pending sale | $130,000 |
Source: | ||
| 8/1/2022 | Listing removed | -- |
Source: | ||
| 7/26/2022 | Pending sale | $130,000$99/sqft |
Source: | ||
Public tax history
Public tax history
| Year | Property taxes | Tax assessment |
|---|---|---|
| 2024 | $620 -15.9% | $121,100 +17.6% |
| 2023 | $738 +8983.5% | $103,000 -0.7% |
| 2022 | $8 +2% | $103,700 +26.2% |
Find assessor info on the county website
BuyAbility℠ payment
Est. payment
$899/mo
Principal & interest
$737
Property taxes
$95
Home insurance
$67
Climate risks
Neighborhood: 47421
Nearby schools
GreatSchools rating
- 4/10Shawswick Elementary SchoolGrades: K-6Distance: 3.9 mi
- 6/10Bedford Middle SchoolGrades: 7-8Distance: 9.1 mi
- 5/10Bedford-North Lawrence High SchoolGrades: 9-12Distance: 6.7 mi
Schools provided by the listing agent
- Elementary: Shawswick
- Middle: Bedford
- High: Bedford-North Lawrence
- District: North Lawrence Community Schools
Source: IRMLS. This data may not be complete. We recommend contacting the local school district to confirm school assignments for this home.
- Loading
