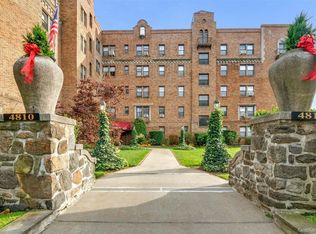Virtual Tour with full detailed floor plan below: on Zillow expand the interior details tab. Immaculate and Beautiful 4 bedroom 3 full bath, totally renovated apartment. The 2,030 square foot co-op has it all, a private outdoor terrace overlooking the PCC golf course, eat in kitchen with state of the art Viking appliances, large custom designed walk-in bedroom closets, expansive private pantry with LG washer/dryer and lots of shelving, large walk-in cedar hallway closet, pristine hardwood floors throughout, and recessed lighting in every room. The 4th bedroom is a perfect private office with en suite bathroom. Two assigned indoor parking spaces complete the picture. This meticulous move-in ready home offers great open space, ideal location, and Great Pelham Schools!
This property is off market, which means it's not currently listed for sale or rent on Zillow. This may be different from what's available on other websites or public sources.
