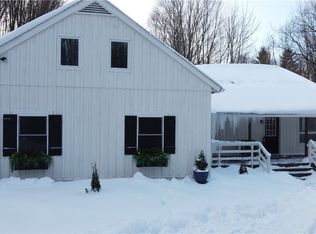Expect to be impressed from the moment you approach the long winding driveway of this 67 acre country estate! Sophistication & Style is what you will find in this one of a kind Arts & Crafts bungalow custom design. This solid built 4337 Sq ft home comes complete w/wine cellar, 2 streams, walking/riding trails, 30'x48'x12' barn w/concrete floor, electric /100 amp & propane line rough in! 36 acres are covered in mature hardwoods and could be logged. The spacious 2 story open foyer welcomes you w/ stunning trim details. This open floor plan is perfect for entertaining & offers great flow. The main level offers a large living & dining room, eat in kitchen, great room, laundry room, wet bar, screened porch, 1 full (handicap accessible)&1/2 bath perfect for an in law arrangement or large 1st floor home office w/ separate entry. The 2nd level offers 4 large bdrms, office & 2 full baths. Closed loop 6 ton Geo-Thermal heating/AC system & insulation upgrade in 2015 ($53,643.00). The home is specifically nestled into the landscape to capture the sunlight & maximize the views of the rolling topography. All South facing windows offer panoramic views. Meticulously maintained home & grounds! 2022-06-30
This property is off market, which means it's not currently listed for sale or rent on Zillow. This may be different from what's available on other websites or public sources.
