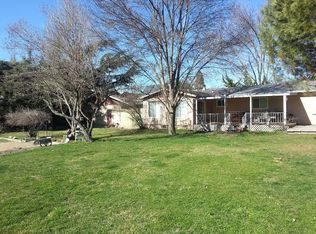Closed
$684,000
4810 Fern Valley Rd, Medford, OR 97504
3beds
2baths
2,508sqft
Single Family Residence
Built in 1963
1.9 Acres Lot
$690,000 Zestimate®
$273/sqft
$2,882 Estimated rent
Home value
$690,000
$628,000 - $759,000
$2,882/mo
Zestimate® history
Loading...
Owner options
Explore your selling options
What's special
Exceptional property with top-to-bottom upgrades on irrigated acreage! Some of the many upgrades to this beautifully remodeled home include all new: roof & gutters, HVAC system, electrical panel, water heater, flooring, & paint. Both bathrooms are fully renovated and the kitchen shines with granite counters, convection ovens, & gas cooktop. Enjoy views of Mt. Ashland from the new luxurious 15x35 all-seasons room with French sliders to covered deck & access to Marquee swim spa under pergola. Spacious primary suite features a spa-like ensuite bath, walk-in closet, & deck access. 3-car garage + large workshop, water filtration system, 5300 gal of water storage, TID rights, and sand filter septic. RV-ready with new 40'x18' RV shed with 50 amp outlet and gated access. Animal-ready with barn/stalls, deluxe chicken coop, fencing, & irrigated pasture. Every detail has been thoughtfully upgraded for comfort, efficiency, and enjoyment. Truly move-in ready rural living at its finest.
Zillow last checked: 8 hours ago
Listing updated: August 20, 2025 at 02:47pm
Listed by:
John L. Scott Ashland 541-488-1311
Bought with:
Ford Real Estate
Source: Oregon Datashare,MLS#: 220205216
Facts & features
Interior
Bedrooms & bathrooms
- Bedrooms: 3
- Bathrooms: 2
Heating
- Electric, Forced Air, Heat Pump
Cooling
- Central Air, Heat Pump
Appliances
- Included: Dishwasher, Dryer, Microwave, Oven, Range, Range Hood, Refrigerator, Water Heater, Water Purifier, Water Softener
Features
- Ceiling Fan(s), Double Vanity, Enclosed Toilet(s), Granite Counters, Pantry, Primary Downstairs, Shower/Tub Combo, Soaking Tub, Tile Counters, Tile Shower, Vaulted Ceiling(s), Walk-In Closet(s)
- Flooring: Tile, Vinyl
- Windows: Double Pane Windows, Vinyl Frames
- Has fireplace: Yes
- Fireplace features: Gas, Living Room
- Common walls with other units/homes: No Common Walls
Interior area
- Total structure area: 2,508
- Total interior livable area: 2,508 sqft
Property
Parking
- Total spaces: 3
- Parking features: Attached, Detached Carport, Driveway, Garage Door Opener, Gated, Gravel, RV Access/Parking, RV Garage, Workshop in Garage
- Attached garage spaces: 3
- Has carport: Yes
- Has uncovered spaces: Yes
Features
- Levels: One
- Stories: 1
- Patio & porch: Covered, Deck, Wrap Around
- Exterior features: RV Hookup
- Has private pool: Yes
- Pool features: Electric Heat, Fiberglass, Filtered, Pool Cover, Private, See Remarks
- Fencing: Fenced
- Has view: Yes
- View description: Mountain(s), Valley
Lot
- Size: 1.90 Acres
- Features: Drip System, Landscaped, Level, Sprinkler Timer(s), Sprinklers In Front, Sprinklers In Rear
Details
- Additional structures: Animal Stall(s), Barn(s), Poultry Coop, RV/Boat Storage, Shed(s), Storage, Other
- Parcel number: 10026174
- Zoning description: RR-2.5
- Special conditions: Standard
- Horses can be raised: Yes
Construction
Type & style
- Home type: SingleFamily
- Architectural style: Ranch
- Property subtype: Single Family Residence
Materials
- Frame
- Foundation: Concrete Perimeter
- Roof: Composition
Condition
- New construction: No
- Year built: 1963
Utilities & green energy
- Sewer: Septic Tank, Standard Leach Field
- Water: Private, Well
Community & neighborhood
Security
- Security features: Carbon Monoxide Detector(s), Smoke Detector(s)
Location
- Region: Medford
Other
Other facts
- Has irrigation water rights: Yes
- Listing terms: Cash,Conventional,FHA,VA Loan
- Road surface type: Paved
Price history
| Date | Event | Price |
|---|---|---|
| 8/20/2025 | Sold | $684,000-2.3%$273/sqft |
Source: | ||
| 7/23/2025 | Pending sale | $699,900$279/sqft |
Source: | ||
| 7/15/2025 | Price change | $699,900-3.5%$279/sqft |
Source: | ||
| 7/3/2025 | Listed for sale | $725,000+64.8%$289/sqft |
Source: | ||
| 10/25/2018 | Sold | $440,000-4.3%$175/sqft |
Source: | ||
Public tax history
| Year | Property taxes | Tax assessment |
|---|---|---|
| 2024 | $3,926 +3.3% | $305,090 +3% |
| 2023 | $3,801 +2.6% | $296,210 |
| 2022 | $3,703 +2.3% | $296,210 +3% |
Find assessor info on the county website
Neighborhood: 97504
Nearby schools
GreatSchools rating
- 5/10Orchard Hill Elementary SchoolGrades: K-5Distance: 2.9 mi
- 3/10Talent Middle SchoolGrades: 6-8Distance: 2.8 mi
- 6/10Phoenix High SchoolGrades: 9-12Distance: 1.8 mi
Schools provided by the listing agent
- Elementary: Orchard Hill Elem
- Middle: Talent Middle
- High: Phoenix High
Source: Oregon Datashare. This data may not be complete. We recommend contacting the local school district to confirm school assignments for this home.
Get pre-qualified for a loan
At Zillow Home Loans, we can pre-qualify you in as little as 5 minutes with no impact to your credit score.An equal housing lender. NMLS #10287.
