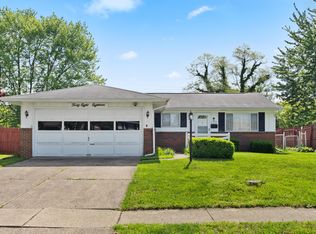Sold for $295,000
$295,000
4810 Manitoba Rd, Columbus, OH 43229
3beds
1,405sqft
Single Family Residence
Built in 1968
10,454.4 Square Feet Lot
$297,700 Zestimate®
$210/sqft
$1,877 Estimated rent
Home value
$297,700
$280,000 - $316,000
$1,877/mo
Zestimate® history
Loading...
Owner options
Explore your selling options
What's special
Welcome home to this beautifully updated 3-bedroom, 1.5 bathroom tri-level gem located in the heart of Columbus. This move-in ready property features fresh paint, updated lighting, and stylish flooring, creating a bright and modern living space. Step into the expansive great room filled with natural light, soaring ceilings accented by wood beams, and a warm, inviting ambiance that flows effortlessly into the open-concept kitchen. The spacious kitchen is a standout with granite countertops, stainless steel appliances, tile backsplash, and ample cabinet space-perfect for cooking and entertaining. Upstairs, you'll find three comfortable bedrooms offering privacy and convenience. Enjoy outdoor living lounging on the deck in the fenced backyard, ideal for pets, play or relaxing evenings. Additional highlights include a one-car garage and a versatile lower level perfect for a family room, office or home gym, so many options! Lower level voluminous laundry area and half bath with walkout access. Updates include HVAC- 2025, A/C - 2025, H2O Heater - 2024, Sewer Line - 2024, Windows - 2023, Stainless Steel Appliances - 2023. Washer/Dryer convey - 2023. Freezer convey - 2023. Don't miss this fantastic opportunity to own a tastefully updated home in a desirable Columbus neighborhood!
Zillow last checked: 8 hours ago
Listing updated: July 30, 2025 at 01:01pm
Listed by:
Diana Paskowski 765-427-1001,
Keller Williams Capital Ptnrs
Bought with:
Nancy Acevedo, 2002002526
Keller Williams Capital Ptnrs
Source: Columbus and Central Ohio Regional MLS ,MLS#: 225022956
Facts & features
Interior
Bedrooms & bathrooms
- Bedrooms: 3
- Bathrooms: 2
- Full bathrooms: 1
- 1/2 bathrooms: 1
Cooling
- Central Air
Appliances
- Laundry: Electric Dryer Hookup
Features
- Flooring: Laminate, Carpet, Ceramic/Porcelain
- Windows: Insulated Windows
- Basement: Partial
- Common walls with other units/homes: No Common Walls
Interior area
- Total structure area: 1,405
- Total interior livable area: 1,405 sqft
Property
Parking
- Total spaces: 1
- Parking features: Garage Door Opener, Attached
- Attached garage spaces: 1
Features
- Levels: Tri-Level
- Patio & porch: Deck
- Fencing: Fenced
Lot
- Size: 10,454 sqft
Details
- Additional structures: Shed(s)
- Parcel number: 010146863
- Special conditions: Standard
Construction
Type & style
- Home type: SingleFamily
- Property subtype: Single Family Residence
Materials
- Foundation: Block
Condition
- New construction: No
- Year built: 1968
Utilities & green energy
- Sewer: Public Sewer
- Water: Public
Community & neighborhood
Location
- Region: Columbus
- Subdivision: Northland Pk
Other
Other facts
- Listing terms: VA Loan,FHA,Conventional
Price history
| Date | Event | Price |
|---|---|---|
| 7/30/2025 | Sold | $295,000+6.1%$210/sqft |
Source: | ||
| 6/2/2023 | Sold | $278,000-2.4%$198/sqft |
Source: | ||
| 5/9/2023 | Pending sale | $284,900+0.5%$203/sqft |
Source: | ||
| 5/7/2023 | Contingent | $283,500$202/sqft |
Source: | ||
| 5/4/2023 | Price change | $283,500-0.5%$202/sqft |
Source: | ||
Public tax history
| Year | Property taxes | Tax assessment |
|---|---|---|
| 2024 | $3,445 +9% | $76,760 +7.6% |
| 2023 | $3,161 +44.6% | $71,340 +69.3% |
| 2022 | $2,186 -0.2% | $42,150 |
Find assessor info on the county website
Neighborhood: Forest Park East
Nearby schools
GreatSchools rating
- 4/10Northtowne Elementary SchoolGrades: PK-5Distance: 0.2 mi
- 6/10Woodward Park Middle SchoolGrades: 6-8Distance: 1.2 mi
- 2/10Northland High SchoolGrades: 9-12Distance: 0.6 mi
Get a cash offer in 3 minutes
Find out how much your home could sell for in as little as 3 minutes with a no-obligation cash offer.
Estimated market value$297,700
Get a cash offer in 3 minutes
Find out how much your home could sell for in as little as 3 minutes with a no-obligation cash offer.
Estimated market value
$297,700
