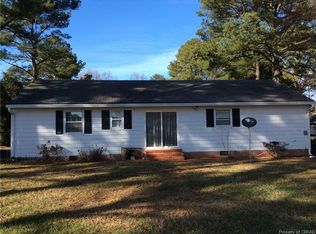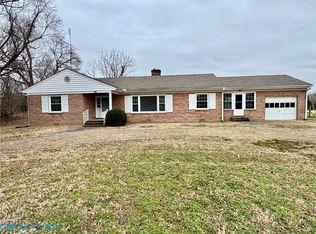Sold for $260,000 on 09/22/25
$260,000
4810 Mary Ball Rd, Lancaster, VA 22503
4beds
1,568sqft
Non-Waterfront Residential
Built in 1960
0.44 Acres Lot
$262,300 Zestimate®
$166/sqft
$1,801 Estimated rent
Home value
$262,300
Estimated sales range
Not available
$1,801/mo
Zestimate® history
Loading...
Owner options
Explore your selling options
What's special
MOTIVATED SELLERS, BRING ALL OFFERS!!! MOVE IN READY!! Renovated 3 Bedroom PLUS office/Bonus Room with 2 Full Baths. New Flooring throughout, New HVAC, New Roof and New fully Encapsulated Crawl Space. The spacious Living Room with Brick Fireplace is open to the Dining & Kitchen area offering sliding glass door to rear deck, breakfast bar, Granite countertops, Plywood construction cabinets with soft close doors and drawers & GE Stainless Steel Appliances. The large laundry room off the kitchen offers plenty of space for shelving and/or a freezer and leads to the Mud room with ceramic tile flooring and built in hall tree with bench and coat hooks. This home offers 3 bedrooms PLUS an additional room perfect for office or home gym. The bedrooms offer lighted ceiling fans and ample closet space. The Primary bedroom offers his and hers closets, direct access to rear deck, Private bath with 60" walk in tiled shower with rainfall shower head plus hand held, Lighted exhaust fan with bulit in blue tooth speaker and Skylight. The hall bath offers double vanity HUGE linen closet and a tub/shower combo with tile walls and built in soap niche. Other features include a pull down attic, detached workshop/shed with electric and concrete flooring and new decorative gravel driveway and walk way areas. All this on just under a half acre and mins from the heart of Kilmarnock.
Zillow last checked: 8 hours ago
Listing updated: September 20, 2025 at 11:52am
Listed by:
Dawn Parrish,
Long & Foster Real Estate, Inc.
Bought with:
Kelly Antonio & Alice Riviere
Bragg & Company
Source: Northern Neck AOR,MLS#: 118271
Facts & features
Interior
Bedrooms & bathrooms
- Bedrooms: 4
- Bathrooms: 2
- Full bathrooms: 2
- Main level bedrooms: 4
Bedroom 1
- Level: Main
- Area: 224.58
- Dimensions: 17.5 x 12.83
Bedroom 2
- Level: Main
- Area: 130
- Dimensions: 13 x 10
Bedroom 3
- Level: Main
- Area: 100
- Dimensions: 10 x 10
Bedroom 4
- Level: Main
- Area: 122.42
- Dimensions: 13 x 9.42
Dining room
- Features: Dining Area
- Level: Main
- Area: 147.69
- Dimensions: 12.75 x 11.58
Kitchen
- Level: Main
- Area: 122.73
- Dimensions: 11.42 x 11.42
Living room
- Level: Main
- Area: 261.08
- Dimensions: 20.08 x 13
Heating
- Heat Pump
Cooling
- Central Air
Appliances
- Included: Dishwasher, Range, Range Hood, Electric Water Heater
Features
- 1st Floor Bedroom, Dining Room, Fireplace
- Flooring: Laminate/Wood, Tile
- Windows: Skylight(s)
- Basement: Conditioned Crawl Space
- Attic: Storage,Pull Down Stairs
- Has fireplace: Yes
- Fireplace features: Living Room
Interior area
- Total structure area: 1,568
- Total interior livable area: 1,568 sqft
Property
Parking
- Parking features: None, Stone Driveway
- Has uncovered spaces: Yes
Features
- Levels: One
- Patio & porch: Deck
- Body of water: None
- Frontage length: 0
Lot
- Size: 0.44 Acres
- Features: < .5 acre
Details
- Additional structures: Shed(s)
- Parcel number: 1444
- Zoning description: R
Construction
Type & style
- Home type: SingleFamily
- Architectural style: Ranch
- Property subtype: Non-Waterfront Residential
Materials
- Sheetrock Walls, Vinyl Siding
- Roof: Age 0-9 yrs
Condition
- Year built: 1960
Utilities & green energy
- Sewer: Septic Tank
- Water: Public
Community & neighborhood
Location
- Region: Lancaster
- Subdivision: Lively
Other
Other facts
- Listing terms: Cash,Conventional
Price history
| Date | Event | Price |
|---|---|---|
| 9/22/2025 | Sold | $260,000-5.5%$166/sqft |
Source: Public Record Report a problem | ||
| 8/14/2025 | Contingent | $275,000$175/sqft |
Source: Northern Neck AOR #118271 Report a problem | ||
| 7/13/2025 | Price change | $275,000-8%$175/sqft |
Source: Northern Neck AOR #118271 Report a problem | ||
| 7/9/2025 | Price change | $299,000-0.3%$191/sqft |
Source: Northern Neck AOR #118271 Report a problem | ||
| 6/24/2025 | Price change | $299,900-4.5%$191/sqft |
Source: Northern Neck AOR #118271 Report a problem | ||
Public tax history
| Year | Property taxes | Tax assessment |
|---|---|---|
| 2024 | $869 +31.5% | $158,000 +50.6% |
| 2023 | $661 | $104,900 |
| 2022 | $661 | $104,900 |
Find assessor info on the county website
Neighborhood: 22503
Nearby schools
GreatSchools rating
- NALancaster Primary SchoolGrades: K-4Distance: 5.9 mi
- 6/10Lancaster High SchoolGrades: 8-12Distance: 3.5 mi
- 4/10Lancaster Middle SchoolGrades: 5-7Distance: 8.8 mi

Get pre-qualified for a loan
At Zillow Home Loans, we can pre-qualify you in as little as 5 minutes with no impact to your credit score.An equal housing lender. NMLS #10287.

