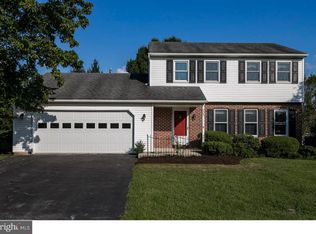Absolutely stunning, well maintained corner property with many upgrades and improvements! Situated on a corner lot this home is extremely private. You~ll feel like you~re in your own oasis. Highlights include a highly desirable open floor plan with the kitchen flowing into the spacious family room. The large eat-in kitchen was remodeled in 2019 and includes a stylish glass back splash, an under-mount SS sink with gooseneck faucet and Corian counter-tops. Appliances are electric but there is a gas line run under the island. The family room boasts vaulted ceilings, ceiling fan and high quality remote controlled gas fireplace with blower. Step from the family from straight into the spacious porch which flows into the pool area. Do you enjoy entertaining, then you~ll love the pool and outdoor speakers. The over-sized, fully finished basement is perfect for a game room or entertainment area and includes a bar. The master bedroom includes a private bathroom and walk-in closet. The newly renovated hall bathroom has ceramic tile flooring and granite counter tops. Rounding out the second floor are three additional spacious bedrooms. The attached garage has convenient indoor access. This home is energy efficient with very low utility costs. Water conditioning system. Situated in the award winning Exeter school district. Book your showing today!
This property is off market, which means it's not currently listed for sale or rent on Zillow. This may be different from what's available on other websites or public sources.
