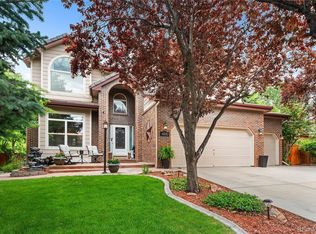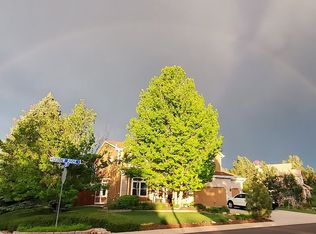This is your chance to own a one of a kind, custom home in The Meadows. This home has been remodeled from top to bottom and is in great condition. All the flooring, carpet, tile and hard woods have been replaced in the last year. The Master Suite is truly spectacular with a private balcony to enjoy a drink and watch the sun set behind the mountains, or relax and take a bath in the 2 person Jacuzzi tub. The kitchen has all new appliances. All bedrooms have a window seat with storage. Amazing view and a corner lot with a little over a quarter acre. There is a shed in the backyard and a private dog run with an entrance into the garage. Mature landscaping and a family of owls who live in the back yard pines and migrate back year after year. Bedroom 5, in the basement is non conforming, but has an attached bathroom.
This property is off market, which means it's not currently listed for sale or rent on Zillow. This may be different from what's available on other websites or public sources.

