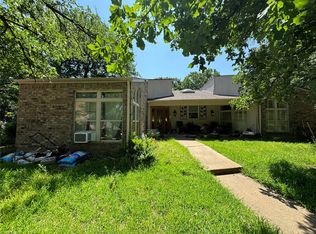Sold
Price Unknown
4810 Westhaven Rd, Arlington, TX 76017
4beds
2,789sqft
Single Family Residence
Built in 1984
9,931.68 Square Feet Lot
$450,800 Zestimate®
$--/sqft
$2,921 Estimated rent
Home value
$450,800
$419,000 - $487,000
$2,921/mo
Zestimate® history
Loading...
Owner options
Explore your selling options
What's special
Welcome to your new DREAM home! This recently remodeled house is a haven of modern comfort and style, offering an impressive 2,789 square feet of living space. With four bedrooms and three bathrooms, there's plenty of room for everyone to spread out and relax. But wait, there's more! A bonus room awaits your creativity - home office, playroom, or maybe that media room you've always dreamed of? The possibilities are endless!
The primary bedroom is a true retreat, boasting a STUNNING bathroom with double walk-in closets that'll make organization a breeze.
The backyard is an outdoor oasis. The beautifully landscaped yard is sure to impress, while the highlight of the space—a peaceful koi pond—instantly transports you to state of zen serenity. Located in a fantastic neighborhood, you'll find yourself just a stone's throw away from great schools, convenient shopping, and lovely parks.
Don't miss the opportunity to make this house your home.
Zillow last checked: 8 hours ago
Listing updated: June 19, 2025 at 07:34pm
Listed by:
Natalie Mitchamore 0744744 817-861-6565,
RE/MAX Associates of Arlington 817-861-6565
Bought with:
Connie Nguyen
Universal Realty, Inc
Source: NTREIS,MLS#: 20735799
Facts & features
Interior
Bedrooms & bathrooms
- Bedrooms: 4
- Bathrooms: 3
- Full bathrooms: 3
Primary bedroom
- Features: Ceiling Fan(s), Dual Sinks, Separate Shower, Walk-In Closet(s)
- Level: First
- Dimensions: 16 x 14
Bedroom
- Features: Ceiling Fan(s), Walk-In Closet(s)
- Level: First
- Dimensions: 12 x 11
Bedroom
- Features: Ceiling Fan(s), Walk-In Closet(s)
- Level: First
- Dimensions: 12 x 11
Bedroom
- Features: Ceiling Fan(s), Split Bedrooms
- Level: First
- Dimensions: 11 x 12
Bonus room
- Features: Ceiling Fan(s)
- Level: Second
- Dimensions: 17 x 12
Family room
- Features: Breakfast Bar, Built-in Features, Ceiling Fan(s)
- Level: First
- Dimensions: 19 x 14
Kitchen
- Features: Breakfast Bar, Built-in Features, Pantry, Stone Counters
- Level: First
- Dimensions: 14 x 11
Living room
- Features: Ceiling Fan(s), Fireplace
- Level: First
- Dimensions: 18 x 21
Appliances
- Included: Dishwasher, Electric Cooktop, Electric Oven, Electric Water Heater, Disposal
- Laundry: Laundry in Utility Room
Features
- Wet Bar, Decorative/Designer Lighting Fixtures, Open Floorplan, Pantry, Cable TV, Walk-In Closet(s)
- Flooring: Carpet, Luxury Vinyl Plank, Tile
- Has basement: No
- Number of fireplaces: 1
- Fireplace features: Living Room, Wood Burning
Interior area
- Total interior livable area: 2,789 sqft
Property
Parking
- Total spaces: 2
- Parking features: Garage, Garage Door Opener, Garage Faces Rear
- Attached garage spaces: 2
Features
- Levels: Two
- Stories: 2
- Pool features: None
Lot
- Size: 9,931 sqft
Details
- Parcel number: 01428659
Construction
Type & style
- Home type: SingleFamily
- Architectural style: Traditional,Detached
- Property subtype: Single Family Residence
Materials
- Foundation: Slab
- Roof: Shingle
Condition
- Year built: 1984
Utilities & green energy
- Sewer: Public Sewer
- Water: Public
- Utilities for property: Sewer Available, Water Available, Cable Available
Community & neighborhood
Security
- Security features: Smoke Detector(s)
Location
- Region: Arlington
- Subdivision: Indian Wells Add
Other
Other facts
- Listing terms: Cash,Conventional,FHA,VA Loan
Price history
| Date | Event | Price |
|---|---|---|
| 4/14/2025 | Sold | -- |
Source: NTREIS #20735799 Report a problem | ||
| 4/12/2025 | Pending sale | $499,000$179/sqft |
Source: NTREIS #20735799 Report a problem | ||
| 4/1/2025 | Listing removed | $499,000$179/sqft |
Source: NTREIS #20735799 Report a problem | ||
| 3/16/2025 | Contingent | $499,000$179/sqft |
Source: NTREIS #20735799 Report a problem | ||
| 1/11/2025 | Price change | $499,000-2%$179/sqft |
Source: NTREIS #20735799 Report a problem | ||
Public tax history
| Year | Property taxes | Tax assessment |
|---|---|---|
| 2024 | $7,218 | $330,271 +2% |
| 2023 | -- | $323,795 -3.3% |
| 2022 | $4,593 +1.3% | $334,839 +29.3% |
Find assessor info on the county website
Neighborhood: Southwest
Nearby schools
GreatSchools rating
- 8/10Wood Elementary SchoolGrades: PK-6Distance: 0.4 mi
- 6/10Boles Junior High SchoolGrades: 7-8Distance: 1 mi
- 5/10Martin High SchoolGrades: 9-12Distance: 1.8 mi
Schools provided by the listing agent
- Elementary: Wood
- High: Martin
- District: Arlington ISD
Source: NTREIS. This data may not be complete. We recommend contacting the local school district to confirm school assignments for this home.
Get a cash offer in 3 minutes
Find out how much your home could sell for in as little as 3 minutes with a no-obligation cash offer.
Estimated market value$450,800
Get a cash offer in 3 minutes
Find out how much your home could sell for in as little as 3 minutes with a no-obligation cash offer.
Estimated market value
$450,800
