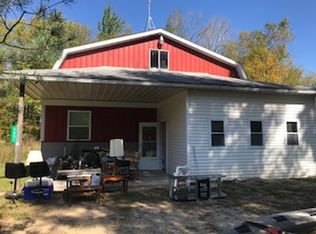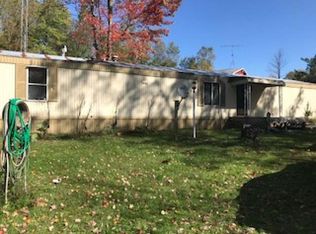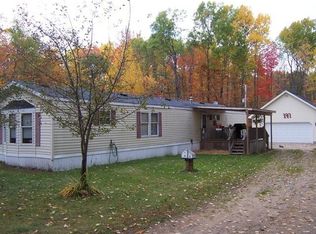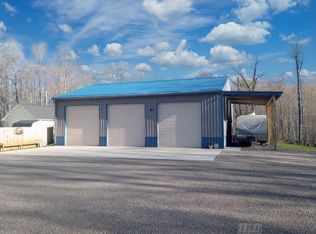Sold for $80,000
$80,000
4811 & 4831 Forest Rd, Harrison, MI 48625
3beds
1,900sqft
Single Family Residence
Built in 1975
0.69 Acres Lot
$-- Zestimate®
$42/sqft
$-- Estimated rent
Home value
Not available
Estimated sales range
Not available
Not available
Zestimate® history
Loading...
Owner options
Explore your selling options
What's special
2 for the price of 1. This barn style home has 3 bedrooms and a full bath with an outside and interior entrance to the attic space. The 2nd property has a manufactured home with zero value but has a partially fenced in yard as well as a pole building. The total land is just over an acre and a half. This is conveniently located minutes away from Long Lake and just 2 1/2 hours North of Metro Detroit which is a perfect weekend get away spot
Zillow last checked: 8 hours ago
Listing updated: March 01, 2025 at 08:39am
Listed by:
KATHRYN DOWNING 989-329-4083,
RE/MAX RIVER HAVEN
Bought with:
KATHRYN DOWNING, 6501425792
RE/MAX RIVER HAVEN
Source: MiRealSource,MLS#: 50158792 Originating MLS: Clare Gladwin Board of REALTORS
Originating MLS: Clare Gladwin Board of REALTORS
Facts & features
Interior
Bedrooms & bathrooms
- Bedrooms: 3
- Bathrooms: 1
- Full bathrooms: 1
- Main level bathrooms: 1
- Main level bedrooms: 3
Bedroom 1
- Features: Laminate
- Level: Main
- Area: 121
- Dimensions: 11 x 11
Bedroom 2
- Features: Laminate
- Level: Main
- Area: 132
- Dimensions: 12 x 11
Bedroom 3
- Features: Laminate
- Level: Main
- Area: 132
- Dimensions: 12 x 11
Bathroom 1
- Features: Ceramic
- Level: Main
- Area: 99
- Dimensions: 9 x 11
Dining room
- Features: Laminate
- Level: Main
- Area: 150
- Dimensions: 15 x 10
Kitchen
- Features: Vinyl
- Level: Main
- Area: 90
- Dimensions: 10 x 9
Living room
- Features: Laminate
- Level: Main
- Area: 252
- Dimensions: 18 x 14
Heating
- Forced Air, Propane
Cooling
- Ceiling Fan(s), Central Air
Appliances
- Included: Dryer, Range/Oven, Refrigerator, Washer, Electric Water Heater
Features
- Flooring: Laminate, Ceramic Tile, Vinyl
- Basement: Crawl Space
- Has fireplace: No
Interior area
- Total structure area: 1,900
- Total interior livable area: 1,900 sqft
- Finished area above ground: 1,900
- Finished area below ground: 0
Property
Parking
- Total spaces: 3
- Parking features: 3 or More Spaces, Garage, Detached
- Garage spaces: 2
Features
- Levels: Two
- Stories: 2
- Frontage type: Road
- Frontage length: 250
Lot
- Size: 0.69 Acres
- Dimensions: 250 x 600
- Features: Rural, Sloped
Details
- Additional structures: Barn(s)
- Parcel number: 00337000800 & 00900
- Zoning: Residential
- Special conditions: Private
Construction
Type & style
- Home type: SingleFamily
- Architectural style: Barn
- Property subtype: Single Family Residence
Materials
- Vinyl Siding
- Foundation: Slab
Condition
- New construction: No
- Year built: 1975
Utilities & green energy
- Sewer: Septic Tank
- Water: Private Well
Community & neighborhood
Location
- Region: Harrison
- Subdivision: Long Lake Forest Estates
Other
Other facts
- Listing agreement: Exclusive Right To Sell
- Listing terms: Cash,Conventional
Price history
| Date | Event | Price |
|---|---|---|
| 2/28/2025 | Sold | $80,000-30.4%$42/sqft |
Source: | ||
| 2/26/2025 | Pending sale | $115,000$61/sqft |
Source: | ||
| 11/9/2024 | Price change | $115,000-14.8%$61/sqft |
Source: | ||
| 10/22/2024 | Listed for sale | $134,900$71/sqft |
Source: | ||
| 10/22/2024 | Pending sale | $134,900$71/sqft |
Source: | ||
Public tax history
Tax history is unavailable.
Neighborhood: 48625
Nearby schools
GreatSchools rating
- 4/10Harrison Middle SchoolGrades: 6-8Distance: 6.1 mi
- 7/10Harrison Community High SchoolGrades: 9-12Distance: 6.1 mi
Schools provided by the listing agent
- District: Harrison Community Schools
Source: MiRealSource. This data may not be complete. We recommend contacting the local school district to confirm school assignments for this home.

Get pre-qualified for a loan
At Zillow Home Loans, we can pre-qualify you in as little as 5 minutes with no impact to your credit score.An equal housing lender. NMLS #10287.



