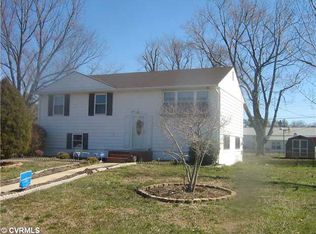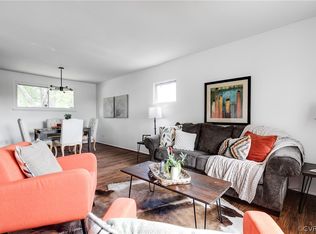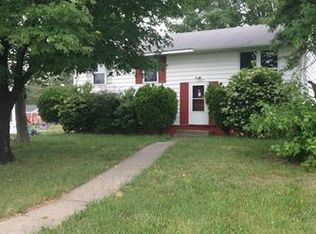Sold for $211,800
Street View
$211,800
4811 Altair Rd, Henrico, VA 23231
3beds
1baths
960sqft
SingleFamily
Built in 1962
9,772 Square Feet Lot
$248,800 Zestimate®
$221/sqft
$1,684 Estimated rent
Home value
$248,800
$236,000 - $261,000
$1,684/mo
Zestimate® history
Loading...
Owner options
Explore your selling options
What's special
4811 Altair Rd, Henrico, VA 23231 is a single family home that contains 960 sq ft and was built in 1962. It contains 3 bedrooms and 1 bathroom. This home last sold for $211,800 in March 2025.
The Zestimate for this house is $248,800. The Rent Zestimate for this home is $1,684/mo.
Facts & features
Interior
Bedrooms & bathrooms
- Bedrooms: 3
- Bathrooms: 1
Heating
- Forced air
Features
- Basement: Finished
Interior area
- Total interior livable area: 960 sqft
Property
Features
- Exterior features: Other
Lot
- Size: 9,772 sqft
Details
- Parcel number: 8127154940
Construction
Type & style
- Home type: SingleFamily
Materials
- Other
- Roof: Composition
Condition
- Year built: 1962
Community & neighborhood
Location
- Region: Henrico
Price history
| Date | Event | Price |
|---|---|---|
| 12/1/2025 | Listing removed | $254,900$266/sqft |
Source: | ||
| 11/13/2025 | Price change | $254,900-5.6%$266/sqft |
Source: | ||
| 9/15/2025 | Price change | $269,900-1.8%$281/sqft |
Source: | ||
| 9/3/2025 | Price change | $274,900-1.8%$286/sqft |
Source: | ||
| 8/16/2025 | Listed for sale | $279,900+32.2%$292/sqft |
Source: | ||
Public tax history
| Year | Property taxes | Tax assessment |
|---|---|---|
| 2024 | $1,755 +12.3% | $206,500 +12.3% |
| 2023 | $1,563 +4.8% | $183,900 +4.8% |
| 2022 | $1,492 +18.3% | $175,500 +21.1% |
Find assessor info on the county website
Neighborhood: 23231
Nearby schools
GreatSchools rating
- 2/10Montrose Elementary SchoolGrades: PK-5Distance: 0.7 mi
- 2/10Rolfe Middle SchoolGrades: 6-8Distance: 3.3 mi
- 2/10Varina High SchoolGrades: 9-12Distance: 3.5 mi
Get a cash offer in 3 minutes
Find out how much your home could sell for in as little as 3 minutes with a no-obligation cash offer.
Estimated market value$248,800
Get a cash offer in 3 minutes
Find out how much your home could sell for in as little as 3 minutes with a no-obligation cash offer.
Estimated market value
$248,800


