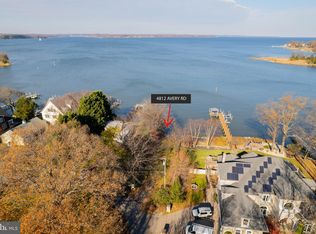IMMACULATE WATERFRONT- impeccably upgraded! Enjoy a very private pier,133' of frontage, DBL Buttress Sea Wall, 3-lifts, low maintenance deck, balcony & clad rail, heated garage w/Full BA, Main LVL Guest, Au-pair Ste Up, & ALL upgraded En-Suite BRms! Waterside Living, Dining, Sun RM, Deck, Balcony & LUX Master Ste w/Spa BA offer supreme privacy & SPECTACULAR BAY VIEWS. Minutes to Annap, Balt & DC !
This property is off market, which means it's not currently listed for sale or rent on Zillow. This may be different from what's available on other websites or public sources.
