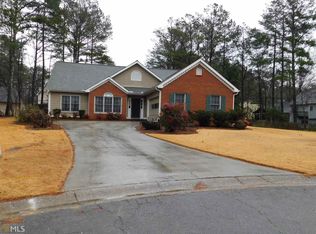Sold for $355,000
$355,000
4811 Hunters Trce, Powder Springs, GA 30127
3beds
1,721sqft
SingleFamily
Built in 1988
0.26 Acres Lot
$351,400 Zestimate®
$206/sqft
$1,999 Estimated rent
Home value
$351,400
$334,000 - $369,000
$1,999/mo
Zestimate® history
Loading...
Owner options
Explore your selling options
What's special
Beautiful, well-kept home in Country Walk Subdivision. This home hosts hardwood floors throughout the mail level, an updated kitchen and bathrooms, vaulted ceilings in the great room and much more. If you enjoy being outdoors, check out the deck that runs the full width of this home overlooking a fenced in backyard. Call today to show!
Facts & features
Interior
Bedrooms & bathrooms
- Bedrooms: 3
- Bathrooms: 3
- Full bathrooms: 2
- 1/2 bathrooms: 1
- Main level bathrooms: 1
Heating
- Forced air, Gas
Cooling
- Central
Appliances
- Included: Dishwasher
Features
- Double Vanity, Hardwood Floors, Carpet
- Flooring: Hardwood
- Basement: Crawl Space
- Has fireplace: Yes
Interior area
- Structure area source: Public Record
- Total interior livable area: 1,721 sqft
Property
Parking
- Parking features: Garage - Attached
Features
- Exterior features: Stucco
Lot
- Size: 0.26 Acres
Details
- Additional structures: Garage(s)
- Parcel number: 19072900860
Construction
Type & style
- Home type: SingleFamily
- Architectural style: Traditional
Materials
- Frame
- Foundation: Crawl/Raised
- Roof: Composition
Condition
- Year built: 1988
Utilities & green energy
- Water: Public Water
Community & neighborhood
Location
- Region: Powder Springs
HOA & financial
HOA
- Has HOA: Yes
- HOA fee: $44 monthly
- Amenities included: Neighborhood Association
Other
Other facts
- Heating: Forced Air, Natural Gas
- Appliances: Dishwasher, Convection Oven
- FireplaceYN: true
- GarageYN: true
- HeatingYN: true
- CoolingYN: true
- Flooring: Hardwood
- FireplacesTotal: 1
- ConstructionMaterials: Stucco
- ArchitecturalStyle: Traditional
- InteriorFeatures: Double Vanity, Hardwood Floors, Carpet
- Basement: Crawl Space
- MainLevelBathrooms: 1
- Cooling: Central Air
- OtherStructures: Garage(s)
- ParkingFeatures: Garage
- StructureType: House
- MainLevelBedrooms: 0
- AssociationAmenities: Neighborhood Association
- BuildingAreaSource: Public Record
- FarmLandAreaSource: Public Record
- LivingAreaSource: Public Record
- LotDimensionsSource: Public Records
- WaterSource: Public Water
- BeastPropertySubType: Single Family Detached
- MlsStatus: Under Contract
Price history
| Date | Event | Price |
|---|---|---|
| 9/12/2023 | Sold | $355,000+65.5%$206/sqft |
Source: Public Record Report a problem | ||
| 2/18/2020 | Sold | $214,500-4.6%$125/sqft |
Source: Public Record Report a problem | ||
| 1/22/2020 | Pending sale | $224,900$131/sqft |
Source: iBuyiSell Realty #8675587 Report a problem | ||
| 1/10/2020 | Price change | $224,900-2.2%$131/sqft |
Source: iBuyiSell Realty #8675587 Report a problem | ||
| 12/7/2019 | Price change | $229,900-3.8%$134/sqft |
Source: iBuyiSell Realty #8675587 Report a problem | ||
Public tax history
| Year | Property taxes | Tax assessment |
|---|---|---|
| 2024 | $4,125 | $136,804 |
| 2023 | $4,125 +33.3% | $136,804 +34.2% |
| 2022 | $3,094 +18.8% | $101,928 +18.8% |
Find assessor info on the county website
Neighborhood: 30127
Nearby schools
GreatSchools rating
- 8/10Varner Elementary SchoolGrades: PK-5Distance: 1.4 mi
- 5/10Tapp Middle SchoolGrades: 6-8Distance: 1.3 mi
- 5/10Mceachern High SchoolGrades: 9-12Distance: 1.7 mi
Schools provided by the listing agent
- Elementary: Varner
- Middle: Tapp
- High: Mceachern
- District: 19
Source: The MLS. This data may not be complete. We recommend contacting the local school district to confirm school assignments for this home.
Get a cash offer in 3 minutes
Find out how much your home could sell for in as little as 3 minutes with a no-obligation cash offer.
Estimated market value$351,400
Get a cash offer in 3 minutes
Find out how much your home could sell for in as little as 3 minutes with a no-obligation cash offer.
Estimated market value
$351,400
