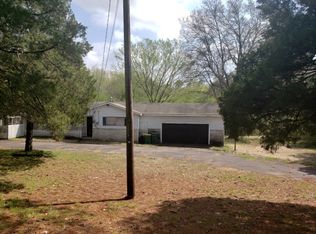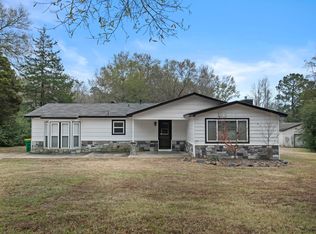Completely Remodeled home. Has lots of updates with new paint, new light fixtures, new appliances, new bathroom, original hardwood floors, nice large living room/dining room combination with a large eat in kitchen also. This has 4 bedrooms and a laundry room and a bonus room that could be an office or easily make another full bathroom for the master bedroom. Has 2 storage sheds and sits on 0.747 acre lot. There is more acreage available for 4000 per acre.
This property is off market, which means it's not currently listed for sale or rent on Zillow. This may be different from what's available on other websites or public sources.


