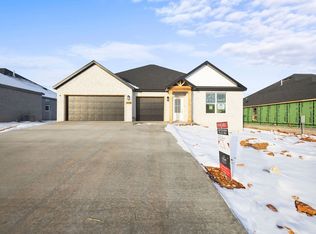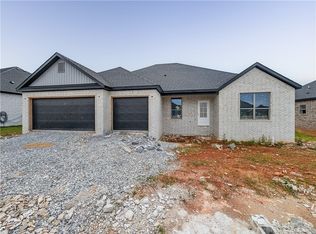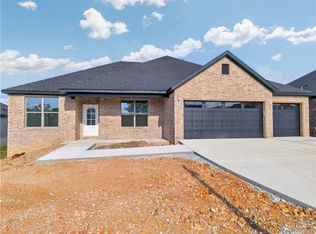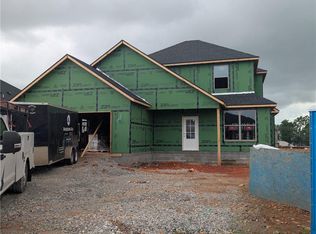Sold for $432,950
$432,950
4812 Hawk St, Springdale, AR 72762
4beds
1,877sqft
Single Family Residence
Built in 2025
8,712 Square Feet Lot
$430,900 Zestimate®
$231/sqft
$2,285 Estimated rent
Home value
$430,900
$405,000 - $457,000
$2,285/mo
Zestimate® history
Loading...
Owner options
Explore your selling options
What's special
Welcome To Your Next Home! Welcome To The Brand New Spring Creek Farms Cave Springs / Lowell / Springdale! Pool, Playground, Trails Coming Phase 3. Grab This Spicy New Build Early And Make It All The Things You've Been Dreaming Of In A New Home! Not Many Builders Let You Customize Like We Do And We Make It Easy! This Plan Offers 4 Beds, Open Layout, Split Plan, 3 Car Garage, Covered Back Patio w/ Gas Grill And TV Connections. Full Brick Main Body w/ Upgraded Moisture Barrier. Tons Of Standard Amenities That Most Builders Would Charge You For As Upgrades...Custom Cabinets w/ 3CM Granite Throughout. Kitchen Cabs To Ceiling w/ Custom Vent Hood, Gas Range, Tile Backsplash, UC Lighting, Panty, Island Seating + Eat-in Dining. Amazing Natural Lighting w/ All The Windows Throughout. Vaulted Ceiling In Living; Tray Ceiling In Primary - Both w/ Beam Treatment. Dual Vanity, Full Custom Shower, Soaker Tub, Walk-in In Primary Bath. Great Storage As We Do In All Plans! This One Is A Winner. Come See!
Zillow last checked: 8 hours ago
Listing updated: August 11, 2025 at 08:04am
Listed by:
Patrick Kuhlman chance@nexthomenwa.com,
NextHome NWA Pro Realty
Bought with:
Rachel Ingram, SA00087238
REMAX Real Estate Results
Source: ArkansasOne MLS,MLS#: 1295577 Originating MLS: Northwest Arkansas Board of REALTORS MLS
Originating MLS: Northwest Arkansas Board of REALTORS MLS
Facts & features
Interior
Bedrooms & bathrooms
- Bedrooms: 4
- Bathrooms: 3
- Full bathrooms: 2
- 1/2 bathrooms: 1
Heating
- Central, Gas
Cooling
- Central Air, Electric
Appliances
- Included: Dishwasher, Electric Water Heater, Disposal, Gas Range, Microwave, Plumbed For Ice Maker
- Laundry: Washer Hookup, Dryer Hookup
Features
- Ceiling Fan(s), Eat-in Kitchen, Granite Counters, Pantry, Split Bedrooms, Walk-In Closet(s), Window Treatments
- Flooring: Carpet, Laminate, Simulated Wood, Tile
- Windows: Blinds
- Has basement: No
- Number of fireplaces: 1
- Fireplace features: Family Room
Interior area
- Total structure area: 1,877
- Total interior livable area: 1,877 sqft
Property
Parking
- Total spaces: 3
- Parking features: Attached, Garage, Garage Door Opener
- Has attached garage: Yes
- Covered spaces: 3
Features
- Levels: One
- Stories: 1
- Patio & porch: Covered, Patio
- Exterior features: Concrete Driveway
- Pool features: Community, Pool
- Fencing: None
- Waterfront features: None
Lot
- Size: 8,712 sqft
- Features: Landscaped, Near Park, Subdivision
Details
- Additional structures: None
- Parcel number: 2103757000
- Special conditions: None
Construction
Type & style
- Home type: SingleFamily
- Property subtype: Single Family Residence
Materials
- Brick, Vinyl Siding
- Foundation: Slab
- Roof: Architectural,Shingle
Condition
- New construction: Yes
- Year built: 2025
Utilities & green energy
- Sewer: Public Sewer
- Water: Public
- Utilities for property: Cable Available, Electricity Available, Natural Gas Available, Sewer Available, Water Available
Community & neighborhood
Security
- Security features: Smoke Detector(s)
Community
- Community features: Near Schools, Park, Pool
Location
- Region: Springdale
- Subdivision: Spring Creek Farms Ph I Springdale
Other
Other facts
- Road surface type: Paved
Price history
| Date | Event | Price |
|---|---|---|
| 8/7/2025 | Sold | $432,950$231/sqft |
Source: | ||
| 4/22/2025 | Pending sale | $432,950$231/sqft |
Source: | ||
| 1/11/2025 | Listed for sale | $432,950$231/sqft |
Source: | ||
Public tax history
| Year | Property taxes | Tax assessment |
|---|---|---|
| 2024 | $792 | $15,200 |
Find assessor info on the county website
Neighborhood: 72762
Nearby schools
GreatSchools rating
- 8/10Willis Shaw Elementary SchoolGrades: PK-5Distance: 0.3 mi
- 9/10Hellstern Middle SchoolGrades: 6-7Distance: 3.1 mi
- 6/10Har-Ber High SchoolGrades: 9-12Distance: 3.1 mi
Schools provided by the listing agent
- District: Springdale
Source: ArkansasOne MLS. This data may not be complete. We recommend contacting the local school district to confirm school assignments for this home.

Get pre-qualified for a loan
At Zillow Home Loans, we can pre-qualify you in as little as 5 minutes with no impact to your credit score.An equal housing lender. NMLS #10287.



