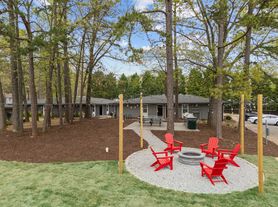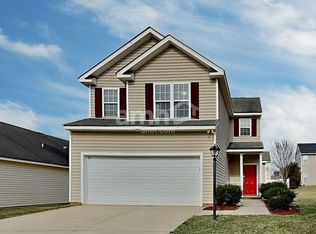SPLIT THE PAYMENT! Reserve your new home by paying 50% of your security deposit now, with the remaining balance due before move-in.
**MOVE-IN SPECIAL! HALF OFF FIRST FULL MONTH'S RENT IF LEASED BY FEBRUARY 28, 2026
**PAY 50% OF THE SECURITY DEPOSIT NOW TO SECURE THE HOME AND THE REMAINING 50% BEFORE MOVE-IN**
Welcome to this incredible 4-bedroom, 2.5-bathroom home boasting a generous amount of living space across two floors. The first floor is designed for entertaining, featuring a large living room, a separate family room, a formal dining room, and a bright kitchen with a breakfast nook. Enjoy the outdoors on the large deck right off the dining area! This level also includes a separate Laundry room and an extra flexible room space. Upstairs, the second floor provides a private retreat with all four bedrooms, including the spacious primary bedroom complete with a private bathroom. The three additional bedrooms share a full bath. This home offers endless space and a highly functional layout. Call today to schedule your tour!
_____
RENT WITH MYND
-Fast Online Application (valid for 30 days)
-Mobile App to Pay Rent and Track Services
-Affordable Renter's Insurance
Enjoy lightning-fast 1-gig internet for just $67.49/month Available at move in!
1. No data caps
2. No installation or hidden fees
3. All equipment included
Service provided through AT&T and facilitated through Second Nature.
Lease term: 12 or 18 months
Section 8 accepted
ONE-TIME FEES
Non-refundable $59.00 Application Fee Per Adult
One Time Move In Fee $199
REQUIRED MONTHLY CHARGES*
$2145.00: Base Rent
$39.95/month: Residents Benefits Package provides residents with on-demand basic pest control, as-needed HVAC air filter delivery, Identity Theft Protection, and access to an exciting rewards program
*Estimated required monthly charges do not include the required costs of utilities or rental insurance, conditional fees including, but not limited to, pet fees, or optional fees.
CONDITIONAL FEES
This is a pet-friendly property! 3 Pets Max; Pet Move-In Fee $199 per pet; Pet Rent per pet varies based on Paw Score. Breed restrictions apply.
Mynd Property Management
Equal Opportunity Housing
License # C31492
Mynd Property Management does not advertise on Craigslist or Facebook Marketplace. We will never ask you to wire money or pay with gift cards. Please report any fraudulent ads to your Leasing Associate. Federal Occupancy Guidelines: 2 per bedroom + 1 additional occupant; 2 per studio. Please contact us for move-in policy and available move-in date.
House for rent
Special offer
$2,145/mo
Fees may apply
4812 Kaplan Dr, Raleigh, NC 27606
4beds
2,505sqft
Price may not include required fees and charges. Learn more|
Single family residence
Available now
Cats, dogs OK
Air conditioner, central air, ceiling fan
1 Parking space parking
Fireplace
What's special
Extra flexible room spaceSeparate family roomSeparate laundry roomHighly functional layoutFormal dining room
- 27 days |
- -- |
- -- |
Zillow last checked: 10 hours ago
Listing updated: 12 hours ago
Travel times
Looking to buy when your lease ends?
Consider a first-time homebuyer savings account designed to grow your down payment with up to a 6% match & a competitive APY.
Facts & features
Interior
Bedrooms & bathrooms
- Bedrooms: 4
- Bathrooms: 3
- Full bathrooms: 2
- 1/2 bathrooms: 1
Heating
- Fireplace
Cooling
- Air Conditioner, Central Air, Ceiling Fan
Appliances
- Included: Dishwasher, Refrigerator
Features
- Ceiling Fan(s)
- Has fireplace: Yes
Interior area
- Total interior livable area: 2,505 sqft
Video & virtual tour
Property
Parking
- Total spaces: 1
- Parking features: Off Street
- Details: Contact manager
Features
- Patio & porch: Porch
- Exterior features: Heating fuel: none
Details
- Parcel number: 0783880084
Construction
Type & style
- Home type: SingleFamily
- Property subtype: Single Family Residence
Condition
- Year built: 1973
Community & HOA
Location
- Region: Raleigh
Financial & listing details
- Lease term: 12 months
Price history
| Date | Event | Price |
|---|---|---|
| 2/18/2026 | Price change | $2,145-2.3%$1/sqft |
Source: Zillow Rentals Report a problem | ||
| 1/7/2026 | Price change | $2,195-2.2%$1/sqft |
Source: Zillow Rentals Report a problem | ||
| 1/6/2026 | Price change | $2,245-2.2%$1/sqft |
Source: Zillow Rentals Report a problem | ||
| 1/2/2026 | Price change | $2,295-1.1%$1/sqft |
Source: Zillow Rentals Report a problem | ||
| 12/16/2025 | Price change | $2,320-1.1%$1/sqft |
Source: Zillow Rentals Report a problem | ||
Neighborhood: West Raleigh
Nearby schools
GreatSchools rating
- 9/10Combs ElementaryGrades: PK-5Distance: 0.2 mi
- 2/10Centennial Campus MiddleGrades: 6-8Distance: 3.1 mi
- 8/10Athens Drive HighGrades: 9-12Distance: 0.8 mi
- Special offer! **MOVE-IN SPECIAL! HALF OFF FIRST FULL MONTH'S RENT IF LEASED BY FEBRUARY 28, 2026 **PAY 50% OF THE SECURITY DEPOSIT NOW TO SECURE THE HOME AND THE REMAINING 50% BEFORE MOVE-IN**

