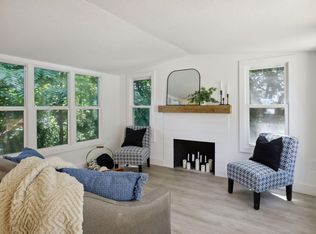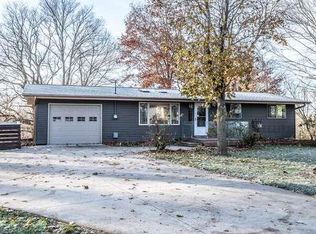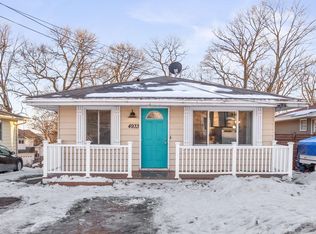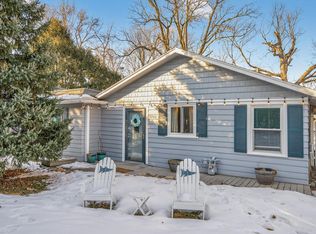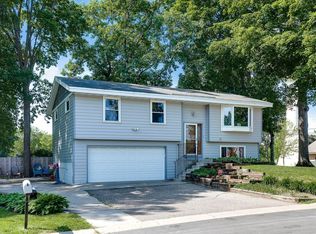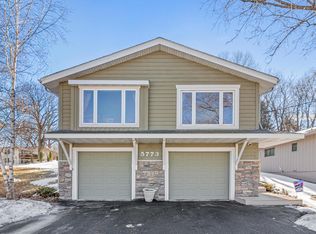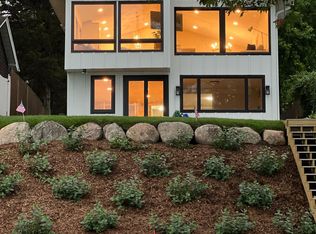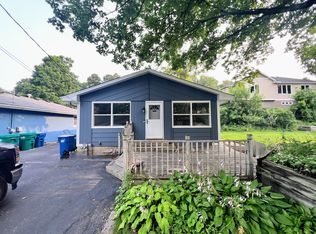Welcome home to 4812 Lanark! Move right into this charming 3-bedroom, 2-bath home just two blocks from Lake Minnetonka. The bright, open layout offers great natural light and comfortable living spaces throughout. You'll love the spacious living room along with the cozy lower-level family room perfect for relaxing nights at home. A flexible bonus room works great as a home office, den, or workout space. Tucked into a quiet, wooded setting, the home also features a large deck that's ideal for hanging out or entertaining. Oversized two-car garage for extra storage and convenience. Walk into nearby parks and swimming beaches and enjoy lake living in every season.
Coming soon 02/20
$385,000
4812 Lanark Rd, Mound, MN 55364
3beds
2,010sqft
Est.:
Single Family Residence
Built in 1987
9,583.2 Square Feet Lot
$-- Zestimate®
$192/sqft
$-- HOA
What's special
- 6 days |
- 1,236 |
- 72 |
Zillow last checked:
Listing updated:
Listed by:
Damien Troupe 612-819-4284,
Coldwell Banker Realty - Lakes,
David Brandner 651-529-0337
Source: NorthstarMLS as distributed by MLS GRID,MLS#: 7019833
Facts & features
Interior
Bedrooms & bathrooms
- Bedrooms: 3
- Bathrooms: 2
- Full bathrooms: 1
- 3/4 bathrooms: 1
Bedroom
- Level: Main
- Area: 237.36 Square Feet
- Dimensions: 17.2x13.8
Bedroom 2
- Level: Upper
- Area: 164.97 Square Feet
- Dimensions: 11.7x14.1
Bedroom 3
- Level: Upper
- Area: 117.66 Square Feet
- Dimensions: 11.1x10.6
Dining room
- Level: Upper
- Area: 92 Square Feet
- Dimensions: 9.1x10.11
Family room
- Level: Main
- Area: 301 Square Feet
- Dimensions: 21.5x14
Foyer
- Level: Lower
- Area: 27.72 Square Feet
- Dimensions: 7.7x3.6
Garage
- Level: Lower
- Area: 400.19 Square Feet
- Dimensions: 19.9x20.11
Kitchen
- Level: Upper
- Area: 120.91 Square Feet
- Dimensions: 11.3x10.7
Living room
- Level: Upper
- Area: 301 Square Feet
- Dimensions: 21.5x14
Office
- Level: Main
- Area: 163.77 Square Feet
- Dimensions: 15.9x10.3
Heating
- Forced Air
Cooling
- Central Air
Appliances
- Included: Dishwasher, Disposal, Dryer, Exhaust Fan, Microwave, Range, Refrigerator, Washer, Water Softener Owned
Features
- Basement: Daylight,Finished,Full
- Number of fireplaces: 1
- Fireplace features: Family Room, Gas
Interior area
- Total structure area: 2,010
- Total interior livable area: 2,010 sqft
- Finished area above ground: 1,100
- Finished area below ground: 910
Property
Parking
- Total spaces: 2
- Parking features: Attached, Asphalt
- Attached garage spaces: 2
- Details: Garage Dimensions (19.9x20.11)
Accessibility
- Accessibility features: None
Features
- Levels: Two
- Stories: 2
- Patio & porch: Deck
- Pool features: None
- Fencing: None
Lot
- Size: 9,583.2 Square Feet
- Dimensions: 80 x 120
- Features: Tree Coverage - Medium
Details
- Foundation area: 1100
- Parcel number: 2411724440042
- Zoning description: Residential-Single Family
Construction
Type & style
- Home type: SingleFamily
- Property subtype: Single Family Residence
Materials
- Roof: Age Over 8 Years,Asphalt
Condition
- New construction: No
- Year built: 1987
Utilities & green energy
- Gas: Natural Gas
- Sewer: City Sewer/Connected
- Water: City Water/Connected
Community & HOA
Community
- Subdivision: Arden
HOA
- Has HOA: No
Location
- Region: Mound
Financial & listing details
- Price per square foot: $192/sqft
- Tax assessed value: $319,500
- Annual tax amount: $3,364
- Date on market: 2/11/2026
Estimated market value
Not available
Estimated sales range
Not available
$2,289/mo
Price history
Price history
| Date | Event | Price |
|---|---|---|
| 9/18/2025 | Sold | $360,000$179/sqft |
Source: | ||
| 8/25/2025 | Pending sale | $360,000$179/sqft |
Source: | ||
| 8/12/2025 | Listed for sale | $360,000+11.8%$179/sqft |
Source: | ||
| 3/24/2022 | Sold | $322,000+11.4%$160/sqft |
Source: | ||
| 2/14/2022 | Pending sale | $289,000$144/sqft |
Source: | ||
| 2/11/2022 | Listed for sale | $289,000+25.7%$144/sqft |
Source: | ||
| 7/25/2019 | Sold | $230,000+0%$114/sqft |
Source: | ||
| 6/21/2019 | Pending sale | $229,900$114/sqft |
Source: RE/MAX Advantage Plus #5246553 Report a problem | ||
| 6/13/2019 | Listed for sale | $229,900+41.9%$114/sqft |
Source: RE/MAX Advantage Plus #5246553 Report a problem | ||
| 7/15/2011 | Sold | $162,000-1.8%$81/sqft |
Source: Public Record Report a problem | ||
| 3/8/2011 | Listed for sale | $165,000-13.1%$82/sqft |
Source: RealEstateHomepages.com #4020781 Report a problem | ||
| 9/17/2010 | Listing removed | $189,900$94/sqft |
Source: Edina Realty #3878718 Report a problem | ||
| 3/20/2010 | Price change | $189,900-5%$94/sqft |
Source: Edina Realty #3878718 Report a problem | ||
| 2/18/2010 | Listed for sale | $199,900-9.1%$99/sqft |
Source: Edina Realty #3878718 Report a problem | ||
| 10/24/2009 | Listing removed | $219,900$109/sqft |
Source: Edina Realty #3818484 Report a problem | ||
| 8/2/2009 | Listed for sale | $219,900+71.1%$109/sqft |
Source: Edina Realty #3818484 Report a problem | ||
| 6/12/1998 | Sold | $128,500$64/sqft |
Source: Public Record Report a problem | ||
Public tax history
Public tax history
| Year | Property taxes | Tax assessment |
|---|---|---|
| 2025 | $3,364 -0.8% | $319,500 -0.8% |
| 2024 | $3,390 +8.6% | $322,200 -2.9% |
| 2023 | $3,121 +9.3% | $331,800 +2.4% |
| 2022 | $2,856 +2.3% | $324,000 +26.6% |
| 2021 | $2,792 -2.5% | $256,000 +2.4% |
| 2020 | $2,864 +2.6% | $250,000 +4.2% |
| 2019 | $2,792 -2.5% | $240,000 +5.3% |
| 2018 | $2,864 -7.1% | $228,000 +11.2% |
| 2017 | $3,083 +0.8% | $205,000 +7.9% |
| 2016 | $3,058 +4.1% | $190,000 +2.7% |
| 2015 | $2,937 +1.4% | $185,000 +14.9% |
| 2014 | $2,895 +10.8% | $161,000 +3.2% |
| 2013 | $2,612 +9.9% | $156,000 -16.6% |
| 2012 | $2,377 -1.8% | $187,000 -10.5% |
| 2011 | $2,419 +9.6% | $209,000 -1.9% |
| 2010 | $2,207 -0.6% | $213,000 -6.2% |
| 2009 | $2,221 -4.6% | $227,000 +2.3% |
| 2006 | $2,327 +1.6% | $222,000 +8.2% |
| 2005 | $2,290 +15.8% | $205,100 +15% |
| 2004 | $1,977 +5.6% | $178,400 +12% |
| 2002 | $1,873 -31.9% | $159,300 |
| 2001 | $2,749 | -- |
Find assessor info on the county website
BuyAbility℠ payment
Est. payment
$2,140/mo
Principal & interest
$1765
Property taxes
$375
Climate risks
Neighborhood: 55364
Nearby schools
GreatSchools rating
- 9/10Shirley Hills Primary SchoolGrades: K-4Distance: 1 mi
- 9/10Grandview Middle SchoolGrades: 5-7Distance: 1.9 mi
- 9/10Mound-Westonka High SchoolGrades: 8-12Distance: 2.6 mi
- Loading
