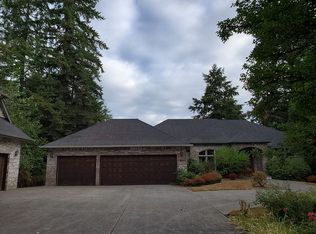Sold
$1,375,000
4812 NE 259th St, Ridgefield, WA 98642
3beds
4,105sqft
Residential, Single Family Residence
Built in 2001
2.83 Acres Lot
$1,371,400 Zestimate®
$335/sqft
$4,266 Estimated rent
Home value
$1,371,400
$1.30M - $1.45M
$4,266/mo
Zestimate® history
Loading...
Owner options
Explore your selling options
What's special
Discover your very own private sanctuary—set on lush, usable acreage, this beautifully crafted home offers a rare combination of luxurious living, wide-open space, and unmatched outdoor amenities. The heart of the home features a stunning gourmet kitchen with built-in cabinetry, premium appliances, and rustic wood beam accents that add warmth and character. The main floor primary suite offers convenient and private living, while built-ins and thoughtful design elements are featured throughout every level of the home. Upstairs, you'll find additional bedrooms and a spacious bonus room, while the fully finished lower level is ideal for entertaining—complete with a game room, home theater, and guest accommodations. Step outside and experience true outdoor living with an expansive covered deck, built-in heaters, and a hot tub—perfect for year-round enjoyment. Whether you're hosting guests or unwinding in nature, this outdoor oasis is designed for relaxation. The property also boasts a massive detached shop with an RV garage, offering endless potential for hobbies, storage, or even a home-based business. With mountain views, open skies, and total privacy just minutes from town, this is a one-of-a-kind estate you won’t want to miss. A dream setting with space to live, play, and explore — schedule your private tour today!
Zillow last checked: 8 hours ago
Listing updated: October 02, 2025 at 06:03am
Listed by:
Rowena Lusby 360-909-6399,
Windermere Northwest Living
Bought with:
Megan Dodson, 98000
The Bordak Group
Source: RMLS (OR),MLS#: 761460177
Facts & features
Interior
Bedrooms & bathrooms
- Bedrooms: 3
- Bathrooms: 3
- Full bathrooms: 2
- Partial bathrooms: 1
- Main level bathrooms: 2
Primary bedroom
- Features: Bathroom, Suite, Walkin Shower, Wallto Wall Carpet
- Level: Main
Bedroom 2
- Features: Walkin Closet, Wallto Wall Carpet
- Level: Upper
Bedroom 3
- Features: Closet, Wallto Wall Carpet
- Level: Upper
Dining room
- Features: Eating Area, French Doors, Nook, Engineered Hardwood
- Level: Main
Kitchen
- Features: Beamed Ceilings, Builtin Refrigerator, Dishwasher, Eat Bar, Gas Appliances, Gourmet Kitchen, Island, Microwave, Pantry, Butlers Pantry, Engineered Hardwood, Wet Bar
- Level: Main
Heating
- Forced Air, Heat Pump
Cooling
- Heat Pump
Appliances
- Included: Built In Oven, Built-In Refrigerator, Cooktop, Dishwasher, Gas Appliances, Microwave, Plumbed For Ice Maker, Range Hood, Stainless Steel Appliance(s), Wine Cooler, Tank Water Heater
- Laundry: Laundry Room
Features
- Quartz, Sound System, Walk-In Closet(s), Closet, Eat-in Kitchen, Nook, Beamed Ceilings, Eat Bar, Gourmet Kitchen, Kitchen Island, Pantry, Butlers Pantry, Wet Bar, Bathroom, Suite, Walkin Shower
- Flooring: Engineered Hardwood, Tile, Wall to Wall Carpet
- Doors: French Doors
- Windows: Vinyl Frames
- Basement: Finished,Full
- Number of fireplaces: 1
- Fireplace features: Gas
Interior area
- Total structure area: 4,105
- Total interior livable area: 4,105 sqft
Property
Parking
- Total spaces: 2
- Parking features: Driveway, RV Access/Parking, RV Boat Storage, Garage Door Opener, Attached, Oversized
- Attached garage spaces: 2
- Has uncovered spaces: Yes
Accessibility
- Accessibility features: Main Floor Bedroom Bath, Rollin Shower, Utility Room On Main, Accessibility
Features
- Levels: Two
- Stories: 2
- Patio & porch: Covered Deck, Porch
- Exterior features: Garden, Yard
- Has spa: Yes
- Spa features: Free Standing Hot Tub
- Has view: Yes
- View description: Mountain(s), Trees/Woods
Lot
- Size: 2.83 Acres
- Features: Level, Private, Trees, Sprinkler, Acres 1 to 3
Details
- Additional structures: Gazebo, RVParking, RVBoatStorage, Workshop
- Parcel number: 214744000
- Zoning: R-5
Construction
Type & style
- Home type: SingleFamily
- Architectural style: Traditional
- Property subtype: Residential, Single Family Residence
Materials
- Brick, Cement Siding
- Foundation: Concrete Perimeter, Slab
- Roof: Composition
Condition
- Updated/Remodeled
- New construction: No
- Year built: 2001
Utilities & green energy
- Gas: Propane
- Sewer: Septic Tank
- Water: Well
- Utilities for property: Cable Connected
Community & neighborhood
Location
- Region: Ridgefield
Other
Other facts
- Listing terms: Cash,Conventional,FHA,VA Loan
- Road surface type: Concrete, Paved
Price history
| Date | Event | Price |
|---|---|---|
| 10/2/2025 | Sold | $1,375,000$335/sqft |
Source: | ||
| 8/16/2025 | Pending sale | $1,375,000$335/sqft |
Source: | ||
| 7/21/2025 | Listed for sale | $1,375,000+63.5%$335/sqft |
Source: | ||
| 6/22/2020 | Sold | $841,000+1.4%$205/sqft |
Source: | ||
| 5/22/2020 | Pending sale | $829,000$202/sqft |
Source: Realty One Group Cascadia #20530340 Report a problem | ||
Public tax history
| Year | Property taxes | Tax assessment |
|---|---|---|
| 2024 | $8,524 +4% | $909,091 -2.3% |
| 2023 | $8,195 +13.2% | $930,779 -0.4% |
| 2022 | $7,240 +3.7% | $934,622 +27% |
Find assessor info on the county website
Neighborhood: 98642
Nearby schools
GreatSchools rating
- 6/10Sunset Ridge Intermediate SchoolGrades: 5-6Distance: 4.5 mi
- 6/10View Ridge Middle SchoolGrades: 7-8Distance: 4.5 mi
- 7/10Ridgefield High SchoolGrades: 9-12Distance: 4.6 mi
Schools provided by the listing agent
- Elementary: South Ridge
- Middle: View Ridge
- High: Ridgefield
Source: RMLS (OR). This data may not be complete. We recommend contacting the local school district to confirm school assignments for this home.
Get a cash offer in 3 minutes
Find out how much your home could sell for in as little as 3 minutes with a no-obligation cash offer.
Estimated market value$1,371,400
Get a cash offer in 3 minutes
Find out how much your home could sell for in as little as 3 minutes with a no-obligation cash offer.
Estimated market value
$1,371,400
