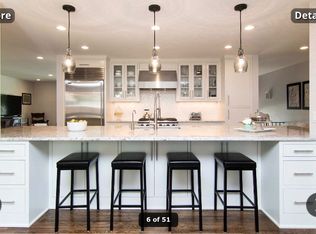Closed
$849,000
4813 Roycar Rd, Edina, MN 55435
4beds
3,698sqft
Single Family Residence
Built in 1957
1,306.8 Square Feet Lot
$858,800 Zestimate®
$230/sqft
$2,857 Estimated rent
Home value
$858,800
$782,000 - $945,000
$2,857/mo
Zestimate® history
Loading...
Owner options
Explore your selling options
What's special
This gem in the heart of the Woodhill Neighborhood of Edina offers its next owners one of the most serene and beautiful streets in Edina. The home has a beautifully remodeled open-concept living room with custom built-ins and a gas fireplace, a gourmet kitchen with a center island that seats four, and an informal dining space with room to seat eight with a dry bar and spectacular views of the large back yard and patio. Bedrooms and baths are all on the main level, with a new mud room off the 2-car garage. The lower level is finished with ample space for both a game table area and a family living area. The basement also features a 3-sided gas fireplace. The laundry is separate from the living areas of the lower level and boasts a cedar closet and additional storage or exercise room.
Zillow last checked: 8 hours ago
Listing updated: September 18, 2025 at 07:28pm
Listed by:
Stephanie Lynn Cadmus 612-759-9566,
Coldwell Banker Realty
Bought with:
Linda S Smaby
Edina Realty, Inc.
Source: NorthstarMLS as distributed by MLS GRID,MLS#: 6543196
Facts & features
Interior
Bedrooms & bathrooms
- Bedrooms: 4
- Bathrooms: 2
- Full bathrooms: 1
- 3/4 bathrooms: 1
Bedroom 1
- Level: Main
- Area: 182 Square Feet
- Dimensions: 14x13
Bedroom 2
- Level: Main
- Area: 143 Square Feet
- Dimensions: 13x11
Bedroom 3
- Level: Main
- Area: 121 Square Feet
- Dimensions: 11x11
Bedroom 4
- Level: Main
- Area: 143 Square Feet
- Dimensions: 13x11
Family room
- Level: Basement
- Area: 504 Square Feet
- Dimensions: 24x21
Game room
- Level: Basement
- Area: 392 Square Feet
- Dimensions: 28x14
Informal dining room
- Level: Main
- Area: 132 Square Feet
- Dimensions: 12x11
Kitchen
- Level: Main
- Area: 216 Square Feet
- Dimensions: 18x12
Laundry
- Level: Basement
- Area: 528 Square Feet
- Dimensions: 24x22
Living room
- Level: Main
- Area: 315 Square Feet
- Dimensions: 21x15
Mud room
- Level: Main
- Area: 88 Square Feet
- Dimensions: 8x11
Other
- Level: Basement
- Area: 32 Square Feet
- Dimensions: 8x4
Patio
- Level: Main
Heating
- Forced Air
Cooling
- Central Air
Appliances
- Included: Dishwasher, Disposal, Dryer, Exhaust Fan, Microwave, Range, Refrigerator, Stainless Steel Appliance(s), Washer
Features
- Basement: Block,Egress Window(s),Finished,Concrete,Sump Pump
- Number of fireplaces: 2
- Fireplace features: Gas
Interior area
- Total structure area: 3,698
- Total interior livable area: 3,698 sqft
- Finished area above ground: 1,849
- Finished area below ground: 1,240
Property
Parking
- Total spaces: 2
- Parking features: Attached
- Attached garage spaces: 2
Accessibility
- Accessibility features: None
Features
- Levels: One
- Stories: 1
- Fencing: Full,Wood
Lot
- Size: 1,306 sqft
- Dimensions: 95 x 137 x 84 x 120
Details
- Additional structures: Storage Shed
- Foundation area: 1849
- Parcel number: 3002824320069
- Zoning description: Residential-Single Family
Construction
Type & style
- Home type: SingleFamily
- Property subtype: Single Family Residence
Materials
- Brick/Stone, Wood Siding
- Roof: Age 8 Years or Less
Condition
- Age of Property: 68
- New construction: No
- Year built: 1957
Utilities & green energy
- Electric: Power Company: Xcel Energy
- Gas: Natural Gas
- Sewer: City Sewer/Connected
- Water: City Water/Connected
Community & neighborhood
Location
- Region: Edina
- Subdivision: Woodhill Edina
HOA & financial
HOA
- Has HOA: No
Price history
| Date | Event | Price |
|---|---|---|
| 9/16/2024 | Sold | $849,000$230/sqft |
Source: | ||
| 6/19/2024 | Pending sale | $849,000$230/sqft |
Source: | ||
| 5/29/2024 | Listed for sale | $849,000+84.6%$230/sqft |
Source: | ||
| 3/28/2013 | Sold | $460,000+4.5%$124/sqft |
Source: | ||
| 9/13/2004 | Sold | $440,000+35.4%$119/sqft |
Source: Public Record Report a problem | ||
Public tax history
| Year | Property taxes | Tax assessment |
|---|---|---|
| 2025 | $9,399 +5.9% | $838,200 +18.7% |
| 2024 | $8,873 +4.9% | $706,400 +1% |
| 2023 | $8,459 +3.8% | $699,700 +5.1% |
Find assessor info on the county website
Neighborhood: Lake Cornelia
Nearby schools
GreatSchools rating
- 9/10Cornelia Elementary SchoolGrades: K-5Distance: 0.6 mi
- 8/10South View Middle SchoolGrades: 6-8Distance: 1.3 mi
- 10/10Edina Senior High SchoolGrades: 9-12Distance: 1.5 mi
Get a cash offer in 3 minutes
Find out how much your home could sell for in as little as 3 minutes with a no-obligation cash offer.
Estimated market value
$858,800
Get a cash offer in 3 minutes
Find out how much your home could sell for in as little as 3 minutes with a no-obligation cash offer.
Estimated market value
$858,800
