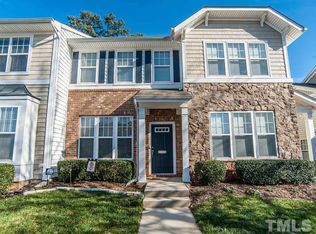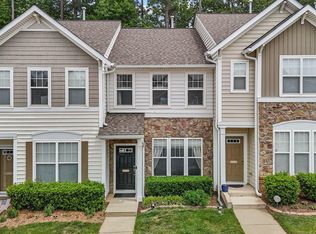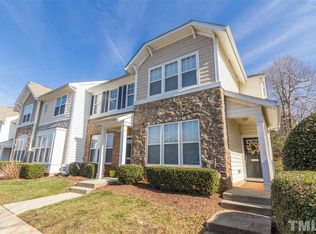Location, Location...Perfectly maintained 2BR townhome close to 440 & 540, Crabtree, Brier Creek, restaurants, Target, movie theater. Master and 2nd BR with private baths. Huge walk-in shower in Master Bath added 2017. New lighting, toilets, fixtures and smoke detectors throughout. All NEW HVAC 2019. Beautiful hardwood floors down w/tile in Kitchen, solid surface counters and all stainless appliances. Private in back w/storage. Low HOA dues includes pool, clubhouse and fitness center. Washer/Dryer convey.
This property is off market, which means it's not currently listed for sale or rent on Zillow. This may be different from what's available on other websites or public sources.


