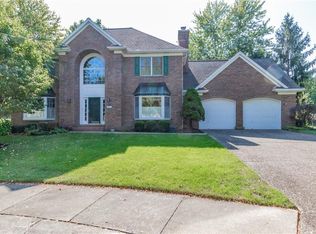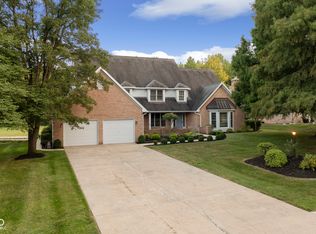DON'T MISS YOUR OPPORTUNITY FOR EXECUTIVE LIVING ON POPULAR TIPTON LAKES. THIS HOME IS TUCKED BACK IN A SECLUDED CUL-DE-SAC AWAY FROM THE BUSY PART OF THE NEIGHBORHOOD. ENJOY THE WINDING TREE LINED ROAD BACK TO THIS ALL BRICK WATERFRONT HOME. THIS TRADITIONAL HOME HAS 4 BEDROOM, 3.5 BATHS, HARDWOOD FLOORS, AND A SUPER PRIVATE LAKEFRONT. LARGE MASTER WITH UPDATED BATH AND THE BIGGEST CLOSET YOU'VE EVER SEEN. UPDATED KITCHEN LEADS ON TO DECK WITH GREAT VIEW OF THE WATER. WALKOUT BASEMENT WITH REC-ROOM, WET BAR, OFFICE AND FULL BATH. ENJOY ALL THAT TIPTON LAKES HAS TO OFFER IN THIS BEAUTIFUL HOME.
This property is off market, which means it's not currently listed for sale or rent on Zillow. This may be different from what's available on other websites or public sources.

