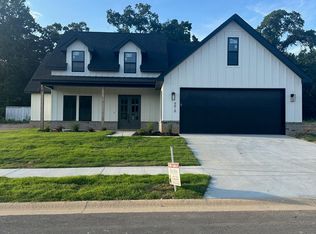Closed
$417,500
4814 Coronell Way, Alexander, AR 72002
5beds
2,250sqft
Single Family Residence
Built in 2025
10,018.8 Square Feet Lot
$419,300 Zestimate®
$186/sqft
$2,511 Estimated rent
Home value
$419,300
$382,000 - $461,000
$2,511/mo
Zestimate® history
Loading...
Owner options
Explore your selling options
What's special
This home is a show stopper! This home can be used as 5 bedroom home or 4 with an office! The custom trim in this home along with the accent wall in the living room is a thing of beauty. Do you love to cook? The gourmet kitchen and HUGE pantry is a chef's paradise. Now let's talk about backyard space. One word...HUGE.. While you're there, don't forget the bonus room upstairs with a full bathroom. Schedule your private showing today! AGENT SEE REMARKS
Zillow last checked: 8 hours ago
Listing updated: December 08, 2025 at 09:39am
Listed by:
RJ Hawk 501-269-7522,
Realty One Group - Pinnacle
Bought with:
RJ Hawk, AR
Realty One Group - Pinnacle
Source: CARMLS,MLS#: 25031756
Facts & features
Interior
Bedrooms & bathrooms
- Bedrooms: 5
- Bathrooms: 3
- Full bathrooms: 3
Dining room
- Features: Eat-in Kitchen, Kitchen/Dining Combo, Living/Dining Combo, Breakfast Bar
Heating
- Natural Gas
Cooling
- Electric
Appliances
- Included: Free-Standing Range, Microwave, Gas Range, Dishwasher, Disposal, Plumbed For Ice Maker, Gas Water Heater, Tankless Water Heater
- Laundry: Washer Hookup, Electric Dryer Hookup, Laundry Room
Features
- Walk-In Closet(s), Ceiling Fan(s), Walk-in Shower, Kit Counter-Quartz, Pantry, Sheet Rock, Sheet Rock Ceiling, Primary Bedroom/Main Lv, Guest Bedroom/Main Lv, Primary Bedroom Apart, 4 Bedrooms Same Level
- Flooring: Luxury Vinyl
- Windows: Insulated Windows, Low Emissivity Windows
- Basement: None
- Attic: Floored
- Has fireplace: Yes
Interior area
- Total structure area: 2,250
- Total interior livable area: 2,250 sqft
Property
Parking
- Total spaces: 2
- Parking features: Garage, Two Car
- Has garage: Yes
Features
- Levels: One and One Half
- Stories: 1
- Patio & porch: Patio, Porch
- Fencing: Partial,Wood
Lot
- Size: 10,018 sqft
- Dimensions: 80 x 126 x 80 x 125
- Features: Level, Subdivided
Details
- Parcel number: 84008623004
Construction
Type & style
- Home type: SingleFamily
- Architectural style: Traditional
- Property subtype: Single Family Residence
Materials
- Brick, Metal/Vinyl Siding
- Foundation: Slab
- Roof: Shingle
Condition
- New construction: Yes
- Year built: 2025
Details
- Builder name: Eminent Constructions, LLC
Utilities & green energy
- Electric: Electric-Co-op
- Gas: Gas-Natural
- Sewer: Public Sewer
- Water: Public
- Utilities for property: Natural Gas Connected, Underground Utilities
Green energy
- Energy efficient items: Ridge Vents/Caps
Community & neighborhood
Security
- Security features: Smoke Detector(s)
Community
- Community features: No Fee
Location
- Region: Alexander
- Subdivision: SARATOGA PLACE SUBDIVISION
HOA & financial
HOA
- Has HOA: No
Other
Other facts
- Listing terms: VA Loan,FHA,Conventional,Owner May Carry,Cash,USDA Loan
- Road surface type: Paved
Price history
| Date | Event | Price |
|---|---|---|
| 12/8/2025 | Sold | $417,500+1.3%$186/sqft |
Source: | ||
| 12/8/2025 | Contingent | $412,000$183/sqft |
Source: | ||
| 10/14/2025 | Price change | $412,000-3.2%$183/sqft |
Source: | ||
| 9/30/2025 | Price change | $425,500-2.2%$189/sqft |
Source: | ||
| 8/8/2025 | Listed for sale | $435,000$193/sqft |
Source: | ||
Public tax history
Tax history is unavailable.
Neighborhood: 72002
Nearby schools
GreatSchools rating
- 7/10Springhill Elementary SchoolGrades: K-5Distance: 1.4 mi
- 8/10Bethel Middle SchoolGrades: 6-7Distance: 0.3 mi
- 5/10Bryant High SchoolGrades: 10-12Distance: 4.5 mi
Schools provided by the listing agent
- Elementary: Bryant
- Middle: Bryant
- High: Bryant
Source: CARMLS. This data may not be complete. We recommend contacting the local school district to confirm school assignments for this home.
Get pre-qualified for a loan
At Zillow Home Loans, we can pre-qualify you in as little as 5 minutes with no impact to your credit score.An equal housing lender. NMLS #10287.
Sell for more on Zillow
Get a Zillow Showcase℠ listing at no additional cost and you could sell for .
$419,300
2% more+$8,386
With Zillow Showcase(estimated)$427,686
