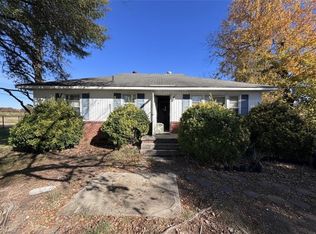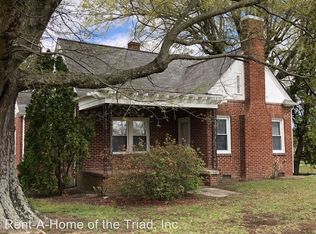Sold for $252,000
$252,000
4814 Greenbrook Rd, Browns Summit, NC 27214
2beds
1,783sqft
Stick/Site Built, Residential, Single Family Residence
Built in 1959
0.59 Acres Lot
$252,100 Zestimate®
$--/sqft
$1,540 Estimated rent
Home value
$252,100
$234,000 - $270,000
$1,540/mo
Zestimate® history
Loading...
Owner options
Explore your selling options
What's special
Well-maintained Brick Ranch lovingly cared for by the same family since it was built. This 3-bedroom (septic-2BR), 2-bath home offers a blend of classic charm and comfortable living. Enjoy both a formal living room and a cozy den featuring a fireplace—perfect for relaxing or entertaining. The spacious kitchen includes appliances that will remain with the home. Generously sized bedrooms and living areas provide plenty of room to spread out. Screen Porch. Outside, you’ll find a detached garage and a well-kept yard. A solid home with great bones, ready for its next chapter!
Zillow last checked: 8 hours ago
Listing updated: December 05, 2025 at 07:13am
Listed by:
Amy L. Oakley 336-337-7898,
All About You Realty Team,
Andrew Westmoreland 336-908-0448,
All About You Realty Team
Bought with:
Frances M. Giaimo, 104338
Berkshire Hathaway HomeServices Yost & Little Realty
Source: Triad MLS,MLS#: 1180972 Originating MLS: Greensboro
Originating MLS: Greensboro
Facts & features
Interior
Bedrooms & bathrooms
- Bedrooms: 2
- Bathrooms: 2
- Full bathrooms: 2
- Main level bathrooms: 2
Primary bedroom
- Level: Main
- Dimensions: 13.25 x 11.25
Bedroom 2
- Level: Main
- Dimensions: 13.17 x 9.58
Bedroom 3
- Level: Main
- Dimensions: 9.17 x 11.25
Dining room
- Level: Main
- Dimensions: 15.33 x 10.25
Great room
- Level: Main
- Dimensions: 23.58 x 20.83
Kitchen
- Level: Main
- Dimensions: 18.58 x 8.58
Living room
- Level: Main
- Dimensions: 13.75 x 14.67
Heating
- Forced Air, Electric, Propane
Cooling
- Central Air
Appliances
- Included: Microwave, Dishwasher, Free-Standing Range, Electric Water Heater
- Laundry: Dryer Connection, Main Level, Washer Hookup
Features
- Ceiling Fan(s)
- Flooring: Carpet, Tile, Vinyl
- Basement: Crawl Space
- Number of fireplaces: 1
- Fireplace features: Den
Interior area
- Total structure area: 1,783
- Total interior livable area: 1,783 sqft
- Finished area above ground: 1,783
Property
Parking
- Total spaces: 2
- Parking features: Driveway, Garage, Garage Door Opener, Detached
- Garage spaces: 2
- Has uncovered spaces: Yes
Features
- Levels: One
- Stories: 1
- Patio & porch: Porch
- Pool features: None
Lot
- Size: 0.59 Acres
- Features: Not in Flood Zone
Details
- Parcel number: 0114164
- Zoning: RS-30
- Special conditions: Owner Sale
Construction
Type & style
- Home type: SingleFamily
- Architectural style: Ranch
- Property subtype: Stick/Site Built, Residential, Single Family Residence
Materials
- Brick
Condition
- Year built: 1959
Utilities & green energy
- Sewer: Private Sewer, Septic Tank
- Water: Private, Well
Community & neighborhood
Security
- Security features: Smoke Detector(s)
Location
- Region: Browns Summit
Other
Other facts
- Listing agreement: Exclusive Right To Sell
- Listing terms: Cash,Conventional,FHA,VA Loan
Price history
| Date | Event | Price |
|---|---|---|
| 12/4/2025 | Sold | $252,000-9.7% |
Source: | ||
| 11/3/2025 | Pending sale | $279,000 |
Source: | ||
| 11/3/2025 | Listed for sale | $279,000 |
Source: | ||
| 10/21/2025 | Pending sale | $279,000 |
Source: | ||
| 8/27/2025 | Price change | $279,000-6.8% |
Source: | ||
Public tax history
| Year | Property taxes | Tax assessment |
|---|---|---|
| 2025 | $975 +2% | $107,400 |
| 2024 | $956 +2.3% | $107,400 |
| 2023 | $935 | $107,400 |
Find assessor info on the county website
Neighborhood: 27214
Nearby schools
GreatSchools rating
- 4/10Monticello-Brown Summit Elementary SchoolGrades: PK-5Distance: 1.1 mi
- 5/10Northeast Guilford Middle SchoolGrades: 6-8Distance: 3.6 mi
- 4/10Northeast Guilford High SchoolGrades: 9-12Distance: 3.8 mi
Get a cash offer in 3 minutes
Find out how much your home could sell for in as little as 3 minutes with a no-obligation cash offer.
Estimated market value$252,100
Get a cash offer in 3 minutes
Find out how much your home could sell for in as little as 3 minutes with a no-obligation cash offer.
Estimated market value
$252,100

