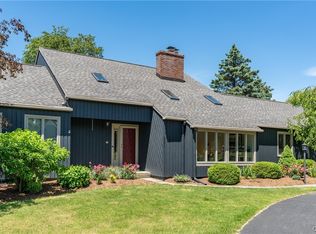Closed
$495,000
4815 Hyde Rd, Manlius, NY 13104
4beds
3,110sqft
Single Family Residence
Built in 1983
0.54 Acres Lot
$546,500 Zestimate®
$159/sqft
$3,802 Estimated rent
Home value
$546,500
$519,000 - $574,000
$3,802/mo
Zestimate® history
Loading...
Owner options
Explore your selling options
What's special
Nothing to do but unpack and move into this gorgeous 4-bedroom home in the sought-after FM school district! One of the most unique homes in the desirable Eagle View neighborhood, you'll love the curb appeal of the custom courtyard oasis, stylish landscaping, and unique architecture. When you enter, you are greeted by a Living Room with soaring vaulted ceilings and a cozy wood-burning fireplace. You’ll enjoy new carpeting and fresh paint throughout much of the home. The Living Room flows into the attractive Dining Room, which then opens to the kitchen. The updated eat-in kitchen features lovely granite countertops and striking custom-built cabinetry. Upstairs, you’ll find the Primary Suite, recently renovated, with a stunning updated bathroom! The spacious, rustic Family Room with vaulted ceilings and fireplace offers additional entertaining and relaxing space. There are three additional bedrooms on the first floor, plus another beautifully renovated full bath. The partially finished basement offers 2700 square feet of useful additional space. Outdoors, you’ll enjoy a large back yard with an attractive stamped concrete patio, surrounded by beautiful mature trees. Welcome home!
Zillow last checked: 8 hours ago
Listing updated: August 16, 2023 at 09:50am
Listed by:
James Siciliano 315-682-7197,
Hunt Real Estate ERA
Bought with:
Ryan Yamini, 10301217122
Hunt Real Estate ERA
Source: NYSAMLSs,MLS#: S1475182 Originating MLS: Syracuse
Originating MLS: Syracuse
Facts & features
Interior
Bedrooms & bathrooms
- Bedrooms: 4
- Bathrooms: 3
- Full bathrooms: 2
- 1/2 bathrooms: 1
- Main level bathrooms: 2
- Main level bedrooms: 3
Heating
- Gas, Forced Air
Cooling
- Central Air
Appliances
- Included: Built-In Range, Built-In Oven, Convection Oven, Dryer, Dishwasher, Exhaust Fan, Gas Cooktop, Disposal, Gas Water Heater, Microwave, Refrigerator, Range Hood, Washer
- Laundry: Main Level
Features
- Breakfast Bar, Ceiling Fan(s), Cathedral Ceiling(s), Separate/Formal Dining Room, Entrance Foyer, Eat-in Kitchen, Separate/Formal Living Room, Granite Counters, Other, Pantry, See Remarks, Sliding Glass Door(s), Skylights, Natural Woodwork, Window Treatments, Bedroom on Main Level, Bath in Primary Bedroom, Programmable Thermostat
- Flooring: Carpet, Ceramic Tile, Laminate, Varies, Vinyl
- Doors: Sliding Doors
- Windows: Drapes, Skylight(s), Thermal Windows
- Basement: Partially Finished,Walk-Out Access
- Number of fireplaces: 2
Interior area
- Total structure area: 3,110
- Total interior livable area: 3,110 sqft
Property
Parking
- Total spaces: 2
- Parking features: Attached, Electricity, Garage, Driveway, Garage Door Opener
- Attached garage spaces: 2
Features
- Levels: Two
- Stories: 2
- Patio & porch: Open, Patio, Porch
- Exterior features: Blacktop Driveway, Patio
Lot
- Size: 0.54 Acres
- Dimensions: 105 x 201
- Features: Residential Lot
Details
- Parcel number: 31388911500000060220000000
- Special conditions: Standard
Construction
Type & style
- Home type: SingleFamily
- Architectural style: Contemporary,Two Story
- Property subtype: Single Family Residence
Materials
- Brick, Vinyl Siding, Copper Plumbing, PEX Plumbing
- Foundation: Block
- Roof: Asphalt,Shingle
Condition
- Resale
- Year built: 1983
Utilities & green energy
- Electric: Circuit Breakers
- Sewer: Connected
- Water: Connected, Public
- Utilities for property: Cable Available, High Speed Internet Available, Sewer Connected, Water Connected
Community & neighborhood
Location
- Region: Manlius
Other
Other facts
- Listing terms: Cash,Conventional,FHA,VA Loan
Price history
| Date | Event | Price |
|---|---|---|
| 8/9/2023 | Sold | $495,000+5.5%$159/sqft |
Source: | ||
| 6/7/2023 | Pending sale | $469,000$151/sqft |
Source: | ||
| 6/3/2023 | Listed for sale | $469,000+104.8%$151/sqft |
Source: | ||
| 11/18/2002 | Sold | $229,000+32.8%$74/sqft |
Source: Agent Provided Report a problem | ||
| 6/2/1992 | Sold | $172,500$55/sqft |
Source: Agent Provided Report a problem | ||
Public tax history
| Year | Property taxes | Tax assessment |
|---|---|---|
| 2024 | -- | $378,200 +2.1% |
| 2023 | -- | $370,300 +13.1% |
| 2022 | -- | $327,400 +13% |
Find assessor info on the county website
Neighborhood: 13104
Nearby schools
GreatSchools rating
- 9/10Enders Road Elementary SchoolGrades: K-4Distance: 0.8 mi
- 8/10Eagle Hill Middle SchoolGrades: 5-8Distance: 0.9 mi
- 9/10Fayetteville Manlius Senior High SchoolGrades: 9-12Distance: 0.8 mi
Schools provided by the listing agent
- District: Fayetteville-Manlius
Source: NYSAMLSs. This data may not be complete. We recommend contacting the local school district to confirm school assignments for this home.
