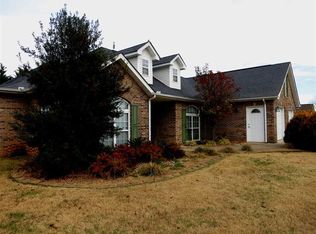Sold for $360,000
$360,000
4815 Stapleton Rd, Morristown, TN 37813
3beds
1,641sqft
Single Family Residence, Residential
Built in 1997
0.47 Acres Lot
$360,200 Zestimate®
$219/sqft
$2,011 Estimated rent
Home value
$360,200
Estimated sales range
Not available
$2,011/mo
Zestimate® history
Loading...
Owner options
Explore your selling options
What's special
Beautiful ONE-STORY ALL BRICK with bonus room over garage!! LEVEL LOT!! What else could you ask for? How about updated kitchen with granite counter tops, beautiful hardwood floors, new roof in 2023 and a double deck out back with composite decking!! 3 bedrooms, 2 bath with bonus room over the garage that could be a 4th bedroom. It is used for an office now. Only 3 miles to Walter's State Community College, College Square Mall and lots of great restaurants. This house won't last long. Call today to see this wonderful home! Buyer and buyer agent to verify all measurements.
Zillow last checked: 8 hours ago
Listing updated: September 12, 2025 at 02:23pm
Listed by:
Angela Lindsey 865-748-5483,
RE/MAX Between the Lakes
Bought with:
Non Member
Non Member - Sales
Source: Lakeway Area AOR,MLS#: 708036
Facts & features
Interior
Bedrooms & bathrooms
- Bedrooms: 3
- Bathrooms: 2
- Full bathrooms: 2
- Main level bathrooms: 2
- Main level bedrooms: 3
Primary bedroom
- Level: Main
- Area: 182 Square Feet
- Dimensions: 14 x 13
Bedroom 2
- Level: Main
- Area: 110 Square Feet
- Dimensions: 10 x 11
Bedroom 3
- Level: Main
- Area: 100 Square Feet
- Dimensions: 10 x 10
Primary bathroom
- Level: Main
- Area: 55 Square Feet
- Dimensions: 11 x 5
Bathroom 1
- Level: Main
- Area: 28 Square Feet
- Dimensions: 7 x 4
Bonus room
- Description: Could be a 4th bedroom. Has a closet.
- Level: Upper
- Area: 230 Square Feet
- Dimensions: 23 x 10
Dining room
- Level: Main
- Area: 100 Square Feet
- Dimensions: 10 x 10
Foyer
- Level: Main
- Area: 24 Square Feet
- Dimensions: 6 x 4
Kitchen
- Features: Kitchen Island
- Level: Main
- Area: 132 Square Feet
- Dimensions: 12 x 11
Laundry
- Level: Main
- Area: 60 Square Feet
- Dimensions: 10 x 6
Living room
- Level: Main
- Area: 256 Square Feet
- Dimensions: 16 x 16
Heating
- Natural Gas
Cooling
- Ceiling Fan(s), Central Air, Electric
Appliances
- Included: Dishwasher, Dryer, Electric Cooktop, Electric Oven, Electric Range, Electric Water Heater, Microwave, Refrigerator, Washer
- Laundry: Electric Dryer Hookup, Laundry Room, Sink, Washer Hookup
Features
- Eat-in Kitchen, Beamed Ceilings, Breakfast Bar, Cathedral Ceiling(s), Ceiling Fan(s), Entrance Foyer, Granite Counters, Kitchen Island, Stone Counters, Walk-In Closet(s)
- Flooring: Carpet, Ceramic Tile, Hardwood, Linoleum
- Windows: Blinds, Double Pane Windows, Wood Frames
- Has basement: No
- Number of fireplaces: 1
- Fireplace features: Gas Log, Living Room
Interior area
- Total interior livable area: 1,641 sqft
- Finished area above ground: 1,641
- Finished area below ground: 0
Property
Parking
- Total spaces: 2
- Parking features: Garage
- Garage spaces: 2
Features
- Levels: One
- Stories: 1
- Patio & porch: Composite, Deck, Porch
- Exterior features: Rain Gutters
- Pool features: None
Lot
- Size: 0.47 Acres
- Dimensions: 123 x 169 x 119 x 168
- Features: Front Yard, Landscaped, Level
Details
- Parcel number: 026N D 03300 000
Construction
Type & style
- Home type: SingleFamily
- Architectural style: Traditional
- Property subtype: Single Family Residence, Residential
Materials
- Brick
- Foundation: Brick/Mortar
- Roof: Shingle
Condition
- Updated/Remodeled
- New construction: No
- Year built: 1997
- Major remodel year: 1997
Utilities & green energy
- Electric: 220 Volts in Laundry, Circuit Breakers
- Sewer: Septic Tank
- Water: Public
- Utilities for property: Cable Available, Electricity Available, Electricity Connected, Natural Gas Available, Natural Gas Connected, Water Available, Water Connected, Cable Internet
Community & neighborhood
Location
- Region: Morristown
- Subdivision: East Hampton
Other
Other facts
- Road surface type: Paved
Price history
| Date | Event | Price |
|---|---|---|
| 9/12/2025 | Sold | $360,000-10%$219/sqft |
Source: | ||
| 8/29/2025 | Pending sale | $399,900$244/sqft |
Source: | ||
| 6/20/2025 | Listed for sale | $399,900+163.1%$244/sqft |
Source: | ||
| 10/30/2003 | Sold | $152,000$93/sqft |
Source: Public Record Report a problem | ||
Public tax history
| Year | Property taxes | Tax assessment |
|---|---|---|
| 2025 | $1,233 +40% | $83,875 +87.6% |
| 2024 | $881 | $44,700 |
| 2023 | $881 | $44,700 |
Find assessor info on the county website
Neighborhood: 37813
Nearby schools
GreatSchools rating
- 7/10Russellville Elementary SchoolGrades: PK-5Distance: 1.9 mi
- 7/10East Ridge Middle SchoolGrades: 6-8Distance: 3.1 mi
- 5/10Morristown East High SchoolGrades: 9-12Distance: 4.1 mi
Schools provided by the listing agent
- Elementary: Russellville Elementary
- Middle: East Ridge
- High: East
Source: Lakeway Area AOR. This data may not be complete. We recommend contacting the local school district to confirm school assignments for this home.

Get pre-qualified for a loan
At Zillow Home Loans, we can pre-qualify you in as little as 5 minutes with no impact to your credit score.An equal housing lender. NMLS #10287.
