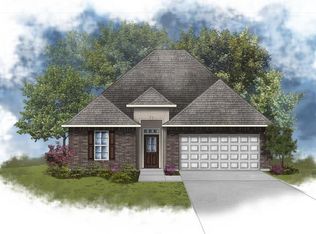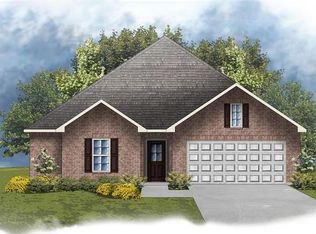Sold
Price Unknown
4816 Bennington Rd, Iowa, LA 70647
3beds
1,710sqft
Single Family Residence, Residential
Built in 2018
6,621.12 Square Feet Lot
$236,000 Zestimate®
$--/sqft
$2,087 Estimated rent
Home value
$236,000
$212,000 - $262,000
$2,087/mo
Zestimate® history
Loading...
Owner options
Explore your selling options
What's special
This immaculate kept home is turnkey ready for its new owners! With 3 bedrooms & 2 bathrooms, this energy smart home has a split floor plan and lots of builder upgrades. This home has been loved and well maintained for. It features neutral paint colors, granite countertops, a gas fireplace, tankless water heater, and only hardwood and tile floor throughout. The primary suite has great natural lighting, a private ensuite bathroom with double vanity sinks, a walk-in shower, separate garden tub, and large closet. Enjoy the fenced in backyard for privacy and the covered back patio with additional concrete poured for a larger space to entertain.
Zillow last checked: 8 hours ago
Listing updated: July 11, 2025 at 11:24am
Listed by:
Kelley Gueringer 337-274-8434,
Rhino Real Estate
Bought with:
Lauren Hoffpauir, 995709426
EXIT Bayou Realty
Source: SWLAR,MLS#: SWL24002453
Facts & features
Interior
Bedrooms & bathrooms
- Bedrooms: 3
- Bathrooms: 2
- Full bathrooms: 2
Bathroom
- Features: Closet in bathroom, Double Vanity, Exhaust fan(s), Granite Counters, Shower, Walk-in shower
Kitchen
- Features: Granite Counters
Heating
- Central
Cooling
- Central Air, Ceiling Fan(s)
Appliances
- Included: Dishwasher, Microwave, Range/Oven, Tankless Water Heater
Features
- Bathtub, Ceiling Fan(s), Granite Counters, Shower
- Has basement: No
- Has fireplace: Yes
- Fireplace features: Gas
Interior area
- Total structure area: 2,297
- Total interior livable area: 1,710 sqft
Property
Parking
- Total spaces: 2
- Parking features: Garage
- Attached garage spaces: 2
Features
- Patio & porch: Covered, Rear Porch, Patio
- Fencing: Privacy,Fenced
Lot
- Size: 6,621 sqft
- Dimensions: 60 x 110
- Features: Regular Lot
Details
- Parcel number: 00044091B
- Special conditions: Standard
Construction
Type & style
- Home type: SingleFamily
- Property subtype: Single Family Residence, Residential
Materials
- Brick
- Foundation: Slab
- Roof: Shingle
Condition
- Turnkey
- New construction: No
- Year built: 2018
Utilities & green energy
- Sewer: Public Sewer
- Water: Public
- Utilities for property: Electricity Connected, Natural Gas Connected, Sewer Connected, Water Connected
Community & neighborhood
Community
- Community features: Sidewalks, Street Lights, Storm Drains
Location
- Region: Iowa
- Subdivision: Oak Grove
HOA & financial
HOA
- Has HOA: Yes
- HOA fee: $200 semi-annually
Price history
| Date | Event | Price |
|---|---|---|
| 7/15/2024 | Sold | -- |
Source: SWLAR #SWL24002453 Report a problem | ||
| 6/3/2024 | Pending sale | $230,850$135/sqft |
Source: Greater Southern MLS #SWL24002453 Report a problem | ||
| 4/25/2024 | Listed for sale | $230,850$135/sqft |
Source: Greater Southern MLS #SWL24002453 Report a problem | ||
| 6/26/2018 | Sold | -- |
Source: SWLAR #156666 Report a problem | ||
Public tax history
| Year | Property taxes | Tax assessment |
|---|---|---|
| 2024 | $2,035 +2.2% | $20,130 |
| 2023 | $1,992 +1% | $20,130 |
| 2022 | $1,973 -8.6% | $20,130 |
Find assessor info on the county website
Neighborhood: 70647
Nearby schools
GreatSchools rating
- 6/10Bell City High SchoolGrades: PK-12Distance: 9.2 mi
Sell with ease on Zillow
Get a Zillow Showcase℠ listing at no additional cost and you could sell for —faster.
$236,000
2% more+$4,720
With Zillow Showcase(estimated)$240,720

