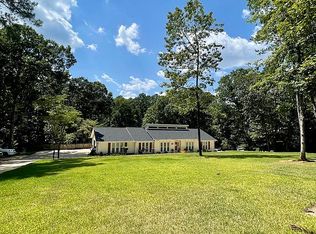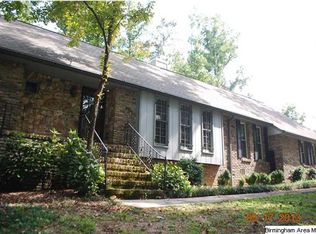MUST CALL OR TEXT (601) 813-1286 for a private showing of this home. Enjoy the LOW Shelby County taxes in your wooded garden oasis with complete privacy on 2.5 acres in OAK MOUNTAIN SCHOOL DISTRICT just minutes from 459 and The Summit! A winding drive past a fountain garden with unbelievable landscaping leads up to this classic five bedroom, five bath brick estate. The incredible landscaping continues to the back portion of the grounds, complete with an herb garden, creek front woods where regular sitings of deer and other wildlife are often seen. Beautiful yet functional, this exceptionally appointed property also includes ample parking, a main-level two car garage, a basement oversized shop, and fully fenced animal enclosure adjacent to the rear property line. The interior boasts classic design with beautiful crown molding, archways, gorgeous hardwood floors, and custom mill work. The main level includes a formal dining room, living room with fireplace, a gallery/sunroom with awesome windows overlooking the private backyard, and a guest room/office with separate entrance. Also on the main level is a timelessly elegant kitchen with double oven, gas stove, and butcher block island with adjoining sitting room with fireplace. The screen porch off the deck is conveniently situated overlooking the property, making it the perfect spot for relaxing on warm, summer evenings or cool, crisp autumn nights. The second level includes the master suite with oversized closet, master bath, and separate office/library with cozy fireplace. Also on the second level are the three other bedrooms, two bathrooms, a playroom/bonus room, and laundry room. The finished portion of the basement is great for a workout area, another living space, or separate living quarters with full bath and kitchenette. This property has everything you are looking for - call today to schedule a private appointment.
This property is off market, which means it's not currently listed for sale or rent on Zillow. This may be different from what's available on other websites or public sources.

