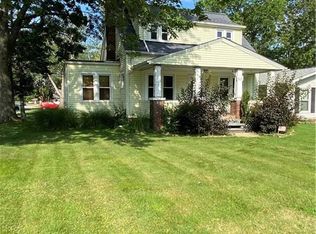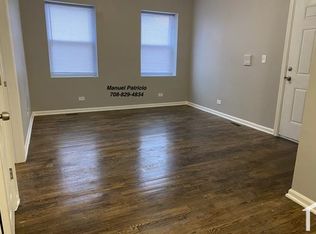Sold for $202,000
$202,000
4816 Wake Robin Rd, Mentor, OH 44060
3beds
1,256sqft
Single Family Residence
Built in 1978
7,200.47 Square Feet Lot
$206,700 Zestimate®
$161/sqft
$1,728 Estimated rent
Home value
$206,700
$184,000 - $234,000
$1,728/mo
Zestimate® history
Loading...
Owner options
Explore your selling options
What's special
Charming Updated Bungalow Near Lake Erie!
Welcome to this beautifully updated 3-bedroom, 1.5-bath bungalow-style ranch located just a short walk from stunning Lake Erie and the scenic Mentor Marsh trails. This home offers comfort, convenience, and modern upgrades throughout. Step inside to find brand-new flooring, fresh paint, and all-new interior doors. New electrical panel. The remodeled bathrooms shine with updated finishes, while the kitchen features a new sink, refaced cabinets, appliances (all included), and sleek new overhead lighting.
Additional updates include a newer hot water tank, a rebuilt 2-car detached garage (10 years ago), and a furnace with a new motor and added central air (8 years ago). The separate laundry/utility room adds function, and the good-sized driveway offers plenty of parking. Enjoy access to Sterling Morton Pool, easy Route 2 access, and beautifully updated landscaping.
Move-in ready with modern comforts in a nature-filled neighborhood—schedule your showing
Zillow last checked: 8 hours ago
Listing updated: August 11, 2025 at 06:20am
Listed by:
Chantel Lovelady 440-645-5025 chantellovelady@howardhanna.com,
Howard Hanna
Bought with:
Dominic P Paratto, 2014000135
Howard Hanna
Source: MLS Now,MLS#: 5130389Originating MLS: Lake Geauga Area Association of REALTORS
Facts & features
Interior
Bedrooms & bathrooms
- Bedrooms: 3
- Bathrooms: 2
- Full bathrooms: 1
- 1/2 bathrooms: 1
- Main level bathrooms: 2
- Main level bedrooms: 3
Heating
- Forced Air
Cooling
- Central Air
Appliances
- Included: Dishwasher, Microwave, Range, Refrigerator
Features
- Has basement: No
- Has fireplace: No
Interior area
- Total structure area: 1,256
- Total interior livable area: 1,256 sqft
- Finished area above ground: 1,256
Property
Parking
- Parking features: Driveway, Detached, Garage
- Garage spaces: 2
Features
- Levels: One
- Stories: 1
- Pool features: Community
Lot
- Size: 7,200 sqft
Details
- Parcel number: 16D111T000280
Construction
Type & style
- Home type: SingleFamily
- Architectural style: Bungalow
- Property subtype: Single Family Residence
Materials
- Aluminum Siding
- Roof: Asphalt,Fiberglass
Condition
- Year built: 1978
Utilities & green energy
- Sewer: Public Sewer
- Water: Public
Community & neighborhood
Community
- Community features: Lake, Pool
Location
- Region: Mentor
Other
Other facts
- Listing agreement: Exclusive Right To Sell
Price history
| Date | Event | Price |
|---|---|---|
| 7/31/2025 | Sold | $202,000-1%$161/sqft |
Source: Public Record Report a problem | ||
| 7/14/2025 | Pending sale | $204,000$162/sqft |
Source: MLS Now #5130389 Report a problem | ||
| 6/29/2025 | Contingent | $204,000$162/sqft |
Source: MLS Now #5130389 Report a problem | ||
| 6/25/2025 | Price change | $204,000-2.4%$162/sqft |
Source: MLS Now #5130389 Report a problem | ||
| 6/11/2025 | Listed for sale | $209,000+533.3%$166/sqft |
Source: MLS Now #5130389 Report a problem | ||
Public tax history
| Year | Property taxes | Tax assessment |
|---|---|---|
| 2024 | $2,546 +10.2% | $66,520 +44.8% |
| 2023 | $2,311 +6.6% | $45,950 |
| 2022 | $2,169 -8.3% | $45,950 |
Find assessor info on the county website
Neighborhood: 44060
Nearby schools
GreatSchools rating
- 5/10Sterling Morton Elementary SchoolGrades: K-5Distance: 0.8 mi
- 7/10Shore Middle SchoolGrades: 6-8Distance: 2 mi
- 8/10Mentor High SchoolGrades: 9-12Distance: 3.3 mi
Schools provided by the listing agent
- District: Mentor EVSD - 4304
Source: MLS Now. This data may not be complete. We recommend contacting the local school district to confirm school assignments for this home.
Get pre-qualified for a loan
At Zillow Home Loans, we can pre-qualify you in as little as 5 minutes with no impact to your credit score.An equal housing lender. NMLS #10287.
Sell with ease on Zillow
Get a Zillow Showcase℠ listing at no additional cost and you could sell for —faster.
$206,700
2% more+$4,134
With Zillow Showcase(estimated)$210,834

