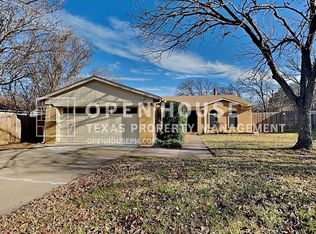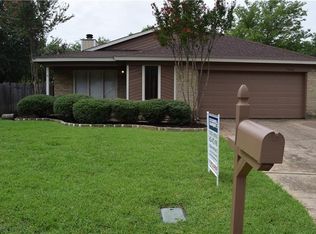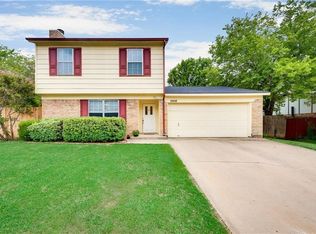Sold
Price Unknown
4817 Butterfield Rd, Arlington, TX 76017
4beds
2,350sqft
Single Family Residence
Built in 1979
7,187.4 Square Feet Lot
$-- Zestimate®
$--/sqft
$2,493 Estimated rent
Home value
Not available
Estimated sales range
Not available
$2,493/mo
Zestimate® history
Loading...
Owner options
Explore your selling options
What's special
BEAUTIFULLY UPDATED 2 STORY OFFERING MODERN UPGRADES & A WELCOMING ATMOSPHERE! Step inside to soaring ceilings, gorgeous flooring, LED lighting, a cozy fireplace & a loft with built-in shelves. The heart of the home is the remodeled kitchen, featuring sleek granite countertops, stainless steel appliances, white cabinets, updated backsplash & 2 pantries. The beautifully renovated primary suite is a true retreat, complete with an oversized semi-frameless shower, dual sink granite vanity & 2 closets. The additional bedrooms are generously sized, perfect for family, guests, or a home office. Spend time outdoors in your backyard including a covered patio & a storage building. Nestled on a quiet cul-de-sac street with easy access to major highways & downtown Fort Worth. Recently replaced double pane vinyl windows, HVAC units, roof, water heater & water main line from the street to the house. Take a first-person look at this gorgeous home! Click the Virtual Tour link to see the 3D Tour!
Zillow last checked: 8 hours ago
Listing updated: June 19, 2025 at 07:34pm
Listed by:
Russell Rhodes 0484034 972-899-5600,
Berkshire HathawayHS PenFed TX 972-899-5600
Bought with:
Kevin Hammon
The Real Estate Power Houses
Source: NTREIS,MLS#: 20877426
Facts & features
Interior
Bedrooms & bathrooms
- Bedrooms: 4
- Bathrooms: 2
- Full bathrooms: 2
Primary bedroom
- Features: Dual Sinks, En Suite Bathroom
- Level: First
- Dimensions: 14 x 14
Bedroom
- Level: Second
- Dimensions: 14 x 10
Bedroom
- Features: Walk-In Closet(s)
- Level: Second
- Dimensions: 12 x 10
Bedroom
- Features: Walk-In Closet(s)
- Level: Second
- Dimensions: 12 x 10
Breakfast room nook
- Level: First
- Dimensions: 15 x 11
Kitchen
- Features: Built-in Features, Granite Counters, Pantry
- Level: First
- Dimensions: 15 x 14
Living room
- Features: Fireplace
- Level: First
- Dimensions: 22 x 18
Loft
- Features: Built-in Features
- Level: Second
- Dimensions: 16 x 9
Utility room
- Features: Utility Room
- Level: First
- Dimensions: 6 x 6
Heating
- Central, Electric, Zoned
Cooling
- Central Air, Ceiling Fan(s), Electric, Zoned
Appliances
- Included: Dishwasher, Electric Range, Disposal, Microwave
- Laundry: Washer Hookup, Electric Dryer Hookup
Features
- Decorative/Designer Lighting Fixtures, High Speed Internet, Cable TV
- Flooring: Tile
- Windows: Window Coverings
- Has basement: No
- Number of fireplaces: 1
- Fireplace features: Masonry, Wood Burning
Interior area
- Total interior livable area: 2,350 sqft
Property
Parking
- Total spaces: 2
- Parking features: Driveway, Garage Faces Front, Garage, Garage Door Opener
- Attached garage spaces: 2
- Has uncovered spaces: Yes
Features
- Levels: Two
- Stories: 2
- Patio & porch: Patio, Covered
- Exterior features: Storage
- Pool features: None
- Fencing: Wood
Lot
- Size: 7,187 sqft
- Features: Cul-De-Sac, Interior Lot, Landscaped, Subdivision
Details
- Additional structures: Storage
- Parcel number: 02093308
Construction
Type & style
- Home type: SingleFamily
- Architectural style: Traditional,Detached
- Property subtype: Single Family Residence
Materials
- Brick
- Foundation: Slab
- Roof: Composition
Condition
- Year built: 1979
Utilities & green energy
- Sewer: Public Sewer
- Water: Public
- Utilities for property: Sewer Available, Water Available, Cable Available
Community & neighborhood
Location
- Region: Arlington
- Subdivision: Overland West
Price history
| Date | Event | Price |
|---|---|---|
| 4/30/2025 | Sold | -- |
Source: NTREIS #20877426 Report a problem | ||
| 4/16/2025 | Pending sale | $349,900$149/sqft |
Source: NTREIS #20877426 Report a problem | ||
| 4/8/2025 | Contingent | $349,900$149/sqft |
Source: NTREIS #20877426 Report a problem | ||
| 3/25/2025 | Listed for sale | $349,900+40%$149/sqft |
Source: NTREIS #20877426 Report a problem | ||
| 11/10/2020 | Listing removed | $249,997$106/sqft |
Source: Bell Realty Company #14435039 Report a problem | ||
Public tax history
| Year | Property taxes | Tax assessment |
|---|---|---|
| 2024 | $5,830 +8.5% | $348,923 -4.6% |
| 2023 | $5,371 -25% | $365,664 +27% |
| 2022 | $7,161 +6% | $287,928 +9.3% |
Find assessor info on the county website
Neighborhood: Southwest
Nearby schools
GreatSchools rating
- 7/10Moore Elementary SchoolGrades: PK-6Distance: 2 mi
- 6/10Boles Junior High SchoolGrades: 7-8Distance: 1.9 mi
- 5/10Martin High SchoolGrades: 9-12Distance: 1.5 mi
Schools provided by the listing agent
- Elementary: Moore
- High: Martin
- District: Arlington ISD
Source: NTREIS. This data may not be complete. We recommend contacting the local school district to confirm school assignments for this home.


