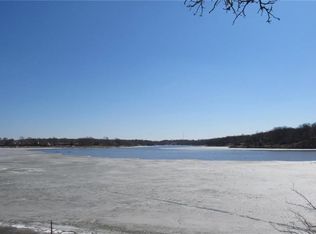This is THE ONE you’ve been waiting for. Grand water views on Lake Panorama’s main channel near Helens Cove, golf cart range of LPN course & top quality remodel with impeccable craftsmanship & finishes. Upon entering you’ll be drawn to the oversized windows with jaw dropping lake views. The sprawling yet incredibly flexible layout features over 4000 sq ft of living space. This stately home features 3 bathrooms and 3 generous bedrooms each with a lake view as well as 2 additional flex rooms - one a bunk room and the other could be utilized as a guest room, office or nursery. The tastefully appointed master suite has stunning lake views, a beautiful stone fireplace, mint new bathroom and walk in closet. The kitchen opens to the generously proportioned dining and living room with an additional stone fireplace. The adjacent 4 seasons room and composite deck provide ample space for entertaining lots of family and friends. The lower level features 2 bedrooms, bunk room, full bath, 2nd living area, wet bar & screened porch. This home also features a renewable & sustainable geothermal high efficiency heating and cooling system & rests on a gently sloped lot with 98 ft of lake frontage. The 2 story, 3 car garage with epoxy floors provides an extra deep bay, a staircase to an additional room and generous storage space. Be sure to check out the virtual tour to experience all this home has to offer. Visit lakepanorama.org for Covenants & Restrictions. For Showings Please Contact the Owner's Representative, Lee Anne Howe, Broker and Owner of LakeHowes @ 641 757 1389 or leeannehowe@lakehowes.com. You may also visit one of our Open Houses. Agents Protected.
This property is off market, which means it's not currently listed for sale or rent on Zillow. This may be different from what's available on other websites or public sources.
