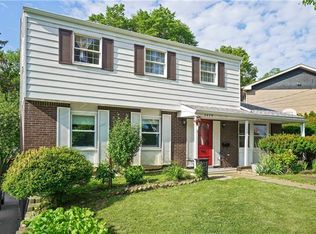Welcome to 4817 E Willock Rd - a thoughtfully designed 4-bedroom, 3.5-bath home offering nearly 2,000 sq ft of versatile living space. The spacious layout features a true master suite along with three generously sized bedrooms. The home is wheelchair accessible, offering ease of entry and mobility throughout key living areas. Ideally situated near popular shopping destinations such as Giant Eagle and Walmart. Public transportation is easily accessible, with multiple bus routes serving the area to ensure a smooth commute to downtown Pittsburgh and beyond.
This property is off market, which means it's not currently listed for sale or rent on Zillow. This may be different from what's available on other websites or public sources.
