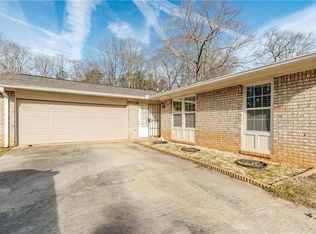Closed
$240,000
4817 Huntsman Bnd, Decatur, GA 30034
3beds
1,643sqft
Single Family Residence, Residential
Built in 1970
0.61 Acres Lot
$235,600 Zestimate®
$146/sqft
$1,753 Estimated rent
Home value
$235,600
$214,000 - $257,000
$1,753/mo
Zestimate® history
Loading...
Owner options
Explore your selling options
What's special
Spacious Split-Foyer Home with Modern Updates and Room to Grow! Discover this well-maintained 3-bedroom, 2-bathroom split-foyer home, situated on a sprawling 0.61-acre lot with a fully fenced backyard. Built in 1970, the home offers a perfect combination of classic design and modern updates, ideal for today’s lifestyle. Property Highlights: Generous Living Spaces: Includes a formal dining room, a separate living room, and a cozy den for versatile living options. Bonus Room: The lower-level bonus room provides additional space for an office, media room, or recreational use. Updated Features: Recently updated bathrooms enhance both style and functionality. Convenient Parking: A spacious two-car garage offers parking and storage solutions. Recent Upgrades: Enjoy peace of mind with a new hot water heater, roof, and AC system, all recently installed. Appliances Included: All kitchen appliances remain with the home for added convenience. Outdoor Oasis: The large, fenced backyard is perfect for entertaining, gardening, or simply relaxing in privacy. If you're looking for a home with space, comfort, and modern updates, this is it! Contact us today to schedule your private showing and make this property yours. Ask the agent about seller incentives.
Zillow last checked: 8 hours ago
Listing updated: April 11, 2025 at 10:53pm
Listing Provided by:
Arthur Darnell Bender,
Berkshire Hathaway HomeServices Georgia Properties
Bought with:
Jessica Morrison, 252095
Atlanta Communities
Source: FMLS GA,MLS#: 7499396
Facts & features
Interior
Bedrooms & bathrooms
- Bedrooms: 3
- Bathrooms: 2
- Full bathrooms: 2
Primary bedroom
- Features: Other
- Level: Other
Bedroom
- Features: Other
Primary bathroom
- Features: Shower Only
Dining room
- Features: Separate Dining Room
Kitchen
- Features: Cabinets Stain, Laminate Counters
Heating
- Central
Cooling
- Ceiling Fan(s), Central Air
Appliances
- Included: Dishwasher, Electric Oven, Range Hood
- Laundry: In Garage
Features
- Entrance Foyer, Walk-In Closet(s)
- Flooring: Carpet, Ceramic Tile
- Windows: None
- Basement: None
- Has fireplace: No
- Fireplace features: None
- Common walls with other units/homes: No Common Walls
Interior area
- Total structure area: 1,643
- Total interior livable area: 1,643 sqft
- Finished area above ground: 1,643
- Finished area below ground: 0
Property
Parking
- Total spaces: 2
- Parking features: Drive Under Main Level, Garage, Garage Faces Side
- Attached garage spaces: 2
Accessibility
- Accessibility features: None
Features
- Levels: Multi/Split
- Patio & porch: Patio
- Exterior features: Other, No Dock
- Pool features: None
- Spa features: None
- Fencing: Back Yard,Fenced
- Has view: Yes
- View description: Other
- Waterfront features: None
- Body of water: None
Lot
- Size: 0.61 Acres
- Dimensions: 120X221X120X221
- Features: Corner Lot, Level, Private
Details
- Additional structures: None
- Parcel number: 15 098 08 001
- Other equipment: None
- Horse amenities: None
Construction
Type & style
- Home type: SingleFamily
- Architectural style: Traditional
- Property subtype: Single Family Residence, Residential
Materials
- Brick, Brick 4 Sides, Frame
- Foundation: Slab
- Roof: Composition
Condition
- Resale
- New construction: No
- Year built: 1970
Utilities & green energy
- Electric: None
- Sewer: Public Sewer
- Water: Public
- Utilities for property: Electricity Available, Natural Gas Available, Phone Available, Sewer Available, Water Available
Green energy
- Energy efficient items: None
- Energy generation: None
Community & neighborhood
Security
- Security features: Fire Alarm
Community
- Community features: Near Public Transport, Near Schools, Near Shopping, Street Lights
Location
- Region: Decatur
- Subdivision: Fox Chase
HOA & financial
HOA
- Has HOA: No
Other
Other facts
- Listing terms: Conventional,FHA,VA Loan
- Ownership: Fee Simple
- Road surface type: Asphalt, Paved
Price history
| Date | Event | Price |
|---|---|---|
| 4/10/2025 | Sold | $240,000$146/sqft |
Source: | ||
| 4/8/2025 | Pending sale | $240,000$146/sqft |
Source: | ||
| 2/26/2025 | Price change | $240,000-2%$146/sqft |
Source: | ||
| 2/21/2025 | Price change | $245,000-2%$149/sqft |
Source: | ||
| 2/13/2025 | Price change | $250,000-2%$152/sqft |
Source: | ||
Public tax history
| Year | Property taxes | Tax assessment |
|---|---|---|
| 2024 | $2,700 +30.9% | $92,480 -0.5% |
| 2023 | $2,063 +6.7% | $92,920 +48.5% |
| 2022 | $1,934 +15.8% | $62,560 +22.4% |
Find assessor info on the county website
Neighborhood: 30034
Nearby schools
GreatSchools rating
- 2/10Browns Mill Elementary SchoolGrades: PK-5Distance: 2.2 mi
- 4/10Salem Middle SchoolGrades: 6-8Distance: 2.8 mi
- 2/10Martin Luther King- Jr. High SchoolGrades: 9-12Distance: 3.1 mi
Schools provided by the listing agent
- Elementary: Browns Mill
- Middle: Salem
- High: Martin Luther King Jr
Source: FMLS GA. This data may not be complete. We recommend contacting the local school district to confirm school assignments for this home.
Get a cash offer in 3 minutes
Find out how much your home could sell for in as little as 3 minutes with a no-obligation cash offer.
Estimated market value
$235,600
Get a cash offer in 3 minutes
Find out how much your home could sell for in as little as 3 minutes with a no-obligation cash offer.
Estimated market value
$235,600
