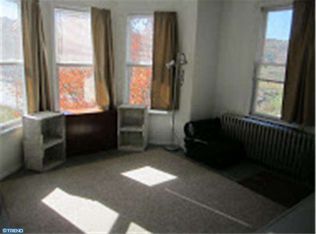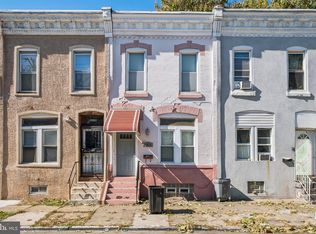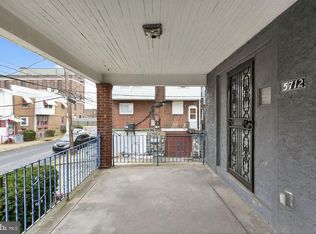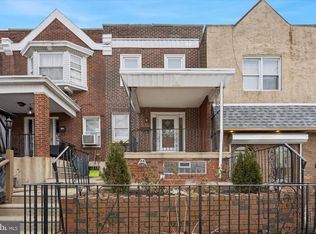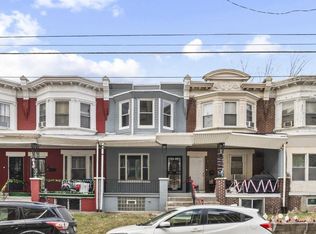Charming 3-Bedroom East Falls Townhome – Excellent Investment Opportunity! Welcome to 4817 Ridge Ave, a well-maintained 3-bedroom, 1-bath townhome nestled in beautiful East Falls—one of Philadelphia’s most desirable and convenient neighborhoods. Priced below comparable properties in the area, this home presents a fantastic investment opportunity or perfect starter home! Step inside to find spacious living areas with durable vinyl flooring on the main level and cozy carpeted bedrooms upstairs. Enjoy fresh air from multiple outdoor spaces, including a covered front porch, a private rear patio, and a second-floor balcony off the back bedroom—ideal for morning coffee or evening relaxation. This home has been thoughtfully updated for your peace of mind and comfort, featuring: * New roof (2024) * New water heater (June 2024) * New whole-house heater (2024) * Freshly painted exterior (2024) *$5000 Credits offered for additional upgrades at closing with accepted offer Located within 1 mile of the East Falls train station, and just steps from major bus routes, you’ll enjoy easy access to Center City, Main Street Manayunk, parks, restaurants, and everything Philly has to offer. Whether you're a savvy investor or a homebuyer looking for value and location, don’t miss this opportunity to own a solid home with great potential in a rapidly appreciating neighborhood. **Schedule your showing today!**
For sale
Price cut: $10K (12/3)
$239,000
4817 Ridge Ave, Philadelphia, PA 19129
3beds
1,182sqft
Est.:
Townhouse
Built in 1930
-- sqft lot
$-- Zestimate®
$202/sqft
$-- HOA
What's special
Private rear patioCovered front porchCozy carpeted bedrooms upstairsMultiple outdoor spaces
- 155 days |
- 2,000 |
- 125 |
Zillow last checked: 8 hours ago
Listing updated: 18 hours ago
Listed by:
Helen Kowalchik 215-601-3793,
Compass RE 6108223356
Source: Bright MLS,MLS#: PAPH2527528
Tour with a local agent
Facts & features
Interior
Bedrooms & bathrooms
- Bedrooms: 3
- Bathrooms: 1
- Full bathrooms: 1
Rooms
- Room types: Living Room, Dining Room, Bedroom 2, Bedroom 3, Kitchen, Bedroom 1, Bathroom 1
Bedroom 1
- Level: Upper
Bedroom 2
- Level: Upper
Bedroom 3
- Level: Upper
Bathroom 1
- Level: Upper
Dining room
- Level: Main
Kitchen
- Level: Main
Living room
- Level: Main
Heating
- Forced Air, Natural Gas
Cooling
- Ceiling Fan(s), Window Unit(s)
Appliances
- Included: Dishwasher, Dryer, Oven, Refrigerator, Washer, Water Heater, Gas Water Heater
- Laundry: In Basement
Features
- Bathroom - Tub Shower, Ceiling Fan(s), Dining Area, Floor Plan - Traditional, Dry Wall, Plaster Walls
- Flooring: Carpet, Vinyl
- Basement: Unfinished
- Has fireplace: No
Interior area
- Total structure area: 1,182
- Total interior livable area: 1,182 sqft
- Finished area above ground: 1,182
Property
Parking
- Parking features: On Street
- Has uncovered spaces: Yes
Accessibility
- Accessibility features: None
Features
- Levels: Two
- Stories: 2
- Exterior features: Other
- Pool features: None
Details
- Additional structures: Above Grade
- Parcel number: 213189500
- Zoning: RSA5
- Special conditions: Standard
Construction
Type & style
- Home type: Townhouse
- Architectural style: Straight Thru
- Property subtype: Townhouse
Materials
- Brick
- Foundation: Brick/Mortar, Other
- Roof: Flat
Condition
- Very Good
- New construction: No
- Year built: 1930
Utilities & green energy
- Electric: 100 Amp Service
- Sewer: Public Sewer
- Water: Public
Community & HOA
Community
- Subdivision: East Falls
HOA
- Has HOA: No
Location
- Region: Philadelphia
- Municipality: PHILADELPHIA
Financial & listing details
- Price per square foot: $202/sqft
- Tax assessed value: $247,600
- Annual tax amount: $3,465
- Date on market: 8/13/2025
- Listing agreement: Exclusive Right To Sell
- Listing terms: Cash,Conventional,Negotiable
- Inclusions: As Shown
- Ownership: Fee Simple
Estimated market value
Not available
Estimated sales range
Not available
$2,359/mo
Price history
Price history
| Date | Event | Price |
|---|---|---|
| 12/3/2025 | Price change | $239,000-4%$202/sqft |
Source: | ||
| 9/17/2025 | Price change | $249,000-3.9%$211/sqft |
Source: | ||
| 8/14/2025 | Listed for sale | $259,000+13900%$219/sqft |
Source: | ||
| 3/15/2024 | Listing removed | -- |
Source: Bright MLS #PAPH2318160 Report a problem | ||
| 3/1/2024 | Price change | $1,795-5.5%$2/sqft |
Source: Bright MLS #PAPH2318160 Report a problem | ||
Public tax history
Public tax history
| Year | Property taxes | Tax assessment |
|---|---|---|
| 2025 | $3,466 +18% | $247,600 +18% |
| 2024 | $2,937 | $209,800 |
| 2023 | $2,937 +28.1% | $209,800 |
Find assessor info on the county website
BuyAbility℠ payment
Est. payment
$1,402/mo
Principal & interest
$1131
Property taxes
$187
Home insurance
$84
Climate risks
Neighborhood: East Falls
Nearby schools
GreatSchools rating
- 4/10Mifflin Thomas SchoolGrades: PK-8Distance: 0.7 mi
- 1/10Roxborough High SchoolGrades: 9-12Distance: 1.8 mi
Schools provided by the listing agent
- High: Roxborugh
- District: The School District Of Philadelphia
Source: Bright MLS. This data may not be complete. We recommend contacting the local school district to confirm school assignments for this home.
- Loading
- Loading
