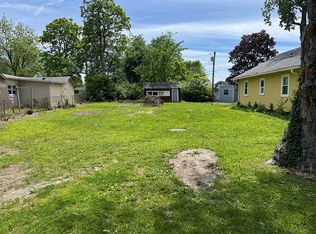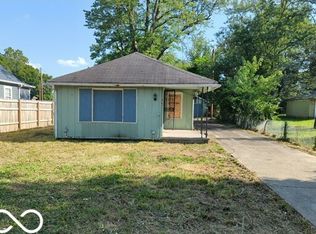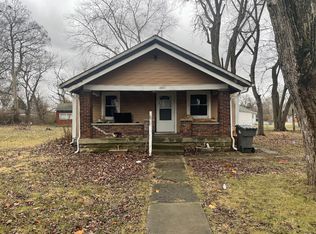Sold
$129,000
4817 Rowney St, Indianapolis, IN 46203
3beds
1,204sqft
Residential, Single Family Residence
Built in 1940
0.46 Acres Lot
$128,900 Zestimate®
$107/sqft
$1,489 Estimated rent
Home value
$128,900
$120,000 - $138,000
$1,489/mo
Zestimate® history
Loading...
Owner options
Explore your selling options
What's special
Opportunity Knocks! This property sits on two spacious lots, offering endless potential for the right buyer. While the home is in need of updating, its generous footprint creates a rare investment opportunity. Whether you're an investor looking for your next value-add project or a homeowner ready to roll up your sleeves and build equity, this is your chance to transform a diamond in the rough. Great space for a large garden with your own rain barrel on site! With vision and the right improvements, this property could deliver a strong return!! New furnace in 2023 and water heater replaced in 2021. Property is being sold "AS IS", Some items in the garage will be removed along with the TV in the house. All other items will not be removed from the property. (Room measurements are not exact and do not match the assessor's interior measurements due to the back porch being enclosed and a kitchen, sitting room, dining room and bedroom added.)
Zillow last checked: 12 hours ago
Listing updated: September 02, 2025 at 09:18am
Listing Provided by:
Sarah Flynn 317-678-0214,
CENTURY 21 Scheetz
Bought with:
Luis Coronel
Realty of America LLC
Source: MIBOR as distributed by MLS GRID,MLS#: 22052113
Facts & features
Interior
Bedrooms & bathrooms
- Bedrooms: 3
- Bathrooms: 2
- Full bathrooms: 2
- Main level bathrooms: 2
- Main level bedrooms: 3
Primary bedroom
- Level: Main
- Area: 140 Square Feet
- Dimensions: 14x10
Bedroom 2
- Level: Main
- Area: 80 Square Feet
- Dimensions: 8x10
Bedroom 3
- Features: Other
- Level: Main
- Area: 121 Square Feet
- Dimensions: 11x11
Bonus room
- Level: Main
- Area: 135 Square Feet
- Dimensions: 15x9
Breakfast room
- Features: Other
- Level: Main
- Area: 108 Square Feet
- Dimensions: 12x9
Family room
- Level: Main
- Area: 192 Square Feet
- Dimensions: 16x12
Kitchen
- Features: Tile-Ceramic
- Level: Main
- Area: 100 Square Feet
- Dimensions: 10x10
Kitchen
- Level: Main
- Area: 70 Square Feet
- Dimensions: 10x7
Laundry
- Features: Tile-Ceramic
- Level: Main
- Area: 88 Square Feet
- Dimensions: 11x8
Heating
- Forced Air, Natural Gas
Cooling
- Central Air
Appliances
- Included: Gas Oven, Gas Water Heater
Features
- Eat-in Kitchen
- Has basement: No
Interior area
- Total structure area: 1,204
- Total interior livable area: 1,204 sqft
Property
Parking
- Total spaces: 2
- Parking features: Detached
- Garage spaces: 2
Features
- Levels: One
- Stories: 1
- Fencing: Fenced,Chain Link
Lot
- Size: 0.46 Acres
Details
- Has additional parcels: Yes
- Parcel number: 491016112020000101
- Special conditions: As Is
- Horse amenities: None
Construction
Type & style
- Home type: SingleFamily
- Architectural style: Other
- Property subtype: Residential, Single Family Residence
Materials
- Wood Siding
- Foundation: Crawl Space, Partial
Condition
- New construction: No
- Year built: 1940
Utilities & green energy
- Water: Public
Community & neighborhood
Location
- Region: Indianapolis
- Subdivision: Days Southeastern
Price history
| Date | Event | Price |
|---|---|---|
| 8/28/2025 | Sold | $129,000$107/sqft |
Source: | ||
| 8/13/2025 | Pending sale | $129,000$107/sqft |
Source: | ||
| 8/12/2025 | Listed for sale | $129,000$107/sqft |
Source: | ||
| 7/25/2025 | Pending sale | $129,000$107/sqft |
Source: | ||
| 7/24/2025 | Listed for sale | $129,000+126.3%$107/sqft |
Source: | ||
Public tax history
| Year | Property taxes | Tax assessment |
|---|---|---|
| 2024 | $597 -16.6% | $103,600 +24.1% |
| 2023 | $716 +67.2% | $83,500 -1.1% |
| 2022 | $428 -0.6% | $84,400 +58.1% |
Find assessor info on the county website
Neighborhood: Near Southeast
Nearby schools
GreatSchools rating
- 3/10Paul I. Miller School 114Grades: PK-6Distance: 0.8 mi
- 6/10Center for Inquiry School 2Grades: K-8Distance: 3.9 mi
- 1/10Arsenal Technical High SchoolGrades: 9-12Distance: 3.2 mi
Get a cash offer in 3 minutes
Find out how much your home could sell for in as little as 3 minutes with a no-obligation cash offer.
Estimated market value
$128,900
Get a cash offer in 3 minutes
Find out how much your home could sell for in as little as 3 minutes with a no-obligation cash offer.
Estimated market value
$128,900


