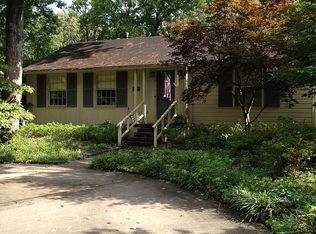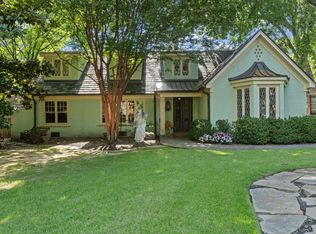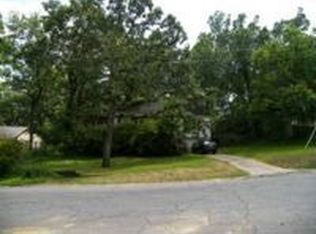Closed
$1,175,000
4817 Stonewall Rd, Little Rock, AR 72207
4beds
3,523sqft
Single Family Residence
Built in 2018
6,534 Square Feet Lot
$1,191,000 Zestimate®
$334/sqft
$4,653 Estimated rent
Home value
$1,191,000
$1.12M - $1.26M
$4,653/mo
Zestimate® history
Loading...
Owner options
Explore your selling options
What's special
This is an immaculate 4 Bed 4 Bath right by the Country Club of Little Rock. Built in 2018 as a custom designer home with a wonderful plan. From the herringbone brick covered patio, you’re welcomed inside w/ tall ceilings & wide foyer which opens nicely to your chef’s kitchen: Beautiful marble breakfast bar, premium Wolf appliances, farm sink, +walk-in pantry w/ nice locker station built-ins. Large living: gas log fire, cooled under-stair wine room +access to herringbone brick covered patio w/ wood burning gas fire. Private, flat, +fully fenced turf yard wrapped w/ great landscaping. Sleek entertainer’s setup: built-in Apple TV, Sonos sound +mini fridge by your grill. Guest bath w/ walk-in seated shower by main lvl office: built-in Murphy bed +double doors to yard. Up: large landing + spacious Primary suite w/ private office +gorgeous herringbone marble +free standing tub +double vanities +walk-in seated triple headed rain shower +double walk-in closets. Also up: laundry +3 guest beds & 2 guest baths w/ walk-in closet & plantation shuttered windows. Don’t miss whole house natural gas generator, Lutron LEDs +oversized garage w/ storage built-Ins & golf cart that can stay.
Zillow last checked: 8 hours ago
Listing updated: March 15, 2023 at 12:18pm
Listed by:
Chase Rackley 501-519-4889,
Rackley Realty
Bought with:
Casey Jones, AR
Janet Jones Company
Source: CARMLS,MLS#: 23001331
Facts & features
Interior
Bedrooms & bathrooms
- Bedrooms: 4
- Bathrooms: 4
- Full bathrooms: 4
Dining room
- Features: Eat-in Kitchen, Kitchen/Dining Combo, Living/Dining Combo, Breakfast Bar
Heating
- Natural Gas, Zoned
Cooling
- Electric
Appliances
- Included: Free-Standing Range, Double Oven, Gas Range, Dishwasher, Disposal, Refrigerator, Plumbed For Ice Maker, Bar Fridge, Freezer, Convection Oven, Washer, Dryer, Electric Water Heater, Tankless Water Heater
- Laundry: Washer Hookup, Electric Dryer Hookup, Laundry Room
Features
- Walk-In Closet(s), Built-in Features, Ceiling Fan(s), Walk-in Shower, Breakfast Bar, Wired for Data, Granite Counters, Pantry, Sheet Rock, Sheet Rock Ceiling, Guest Bedroom/Main Lv, Primary Bedroom Apart, Guest Bedroom Apart, Primary Bed. Sitting Area, 2 Bedrooms Same Level, 3 Bedrooms Same Level, 4 Bedrooms Same Level
- Flooring: Carpet, Wood, Brick, Natural Stone Tile
- Doors: Insulated Doors
- Windows: Window Treatments, Insulated Windows
- Basement: None
- Number of fireplaces: 2
- Fireplace features: Woodburning-Site-Built, Gas Starter, Gas Logs Present, Two
Interior area
- Total structure area: 3,523
- Total interior livable area: 3,523 sqft
Property
Parking
- Total spaces: 2
- Parking features: Garage, Two Car, Garage Door Opener, Golf Cart Garage
- Has garage: Yes
Features
- Levels: Two
- Stories: 2
- Patio & porch: Patio, Porch
- Exterior features: Rain Gutters
- Fencing: Full,Wood
Lot
- Size: 6,534 sqft
- Dimensions: 50 x 140
- Features: Level, Cleared, Extra Landscaping, Subdivided, Common to Golf Course
Details
- Parcel number: 33L0250000600
Construction
Type & style
- Home type: SingleFamily
- Architectural style: Traditional
- Property subtype: Single Family Residence
Materials
- Brick
- Foundation: Slab
- Roof: Composition,Shingle
Condition
- New construction: No
- Year built: 2018
Utilities & green energy
- Electric: Elec-Municipal (+Entergy)
- Gas: Gas-Natural
- Sewer: Public Sewer
- Water: Public
- Utilities for property: Natural Gas Connected, Cable Connected
Green energy
- Energy efficient items: Doors, Thermostat
Community & neighborhood
Security
- Security features: Smoke Detector(s), Security System
Community
- Community features: Pool, Tennis Court(s), Playground, Clubhouse, Party Room, Picnic Area, Voluntary Fee, Golf
Location
- Region: Little Rock
- Subdivision: COUNTRY CLUB HGTS
HOA & financial
HOA
- Has HOA: No
- Services included: Maintenance Grounds
Other
Other facts
- Listing terms: VA Loan,FHA,Conventional,Cash
- Road surface type: Paved
Price history
| Date | Event | Price |
|---|---|---|
| 3/15/2023 | Sold | $1,175,000-6%$334/sqft |
Source: | ||
| 1/13/2023 | Listed for sale | $1,250,000+11.4%$355/sqft |
Source: | ||
| 4/30/2021 | Sold | $1,122,000-9.5%$318/sqft |
Source: | ||
| 1/6/2021 | Listed for sale | $1,240,000-0.8%$352/sqft |
Source: | ||
| 12/4/2020 | Listing removed | $1,250,000$355/sqft |
Source: Janet Jones Company #20026527 Report a problem | ||
Public tax history
| Year | Property taxes | Tax assessment |
|---|---|---|
| 2024 | $11,761 -0.6% | $175,155 |
| 2023 | $11,836 -3.5% | $175,155 |
| 2022 | $12,261 +26.3% | $175,155 +27.2% |
Find assessor info on the county website
Neighborhood: Heights
Nearby schools
GreatSchools rating
- 8/10Forest Park Elementary SchoolGrades: PK-5Distance: 0.5 mi
- 6/10Pulaski Heights Middle SchoolGrades: 6-8Distance: 1.3 mi
- 5/10Central High SchoolGrades: 9-12Distance: 2.8 mi
Get pre-qualified for a loan
At Zillow Home Loans, we can pre-qualify you in as little as 5 minutes with no impact to your credit score.An equal housing lender. NMLS #10287.
Sell with ease on Zillow
Get a Zillow Showcase℠ listing at no additional cost and you could sell for —faster.
$1,191,000
2% more+$23,820
With Zillow Showcase(estimated)$1,214,820


