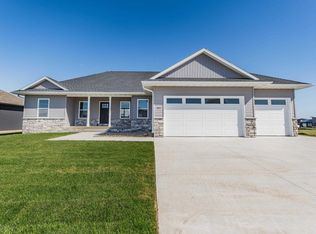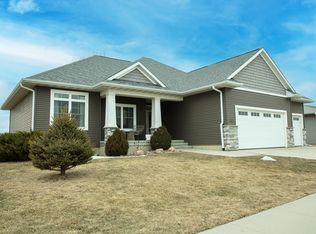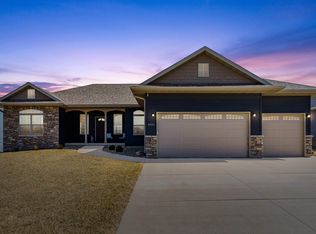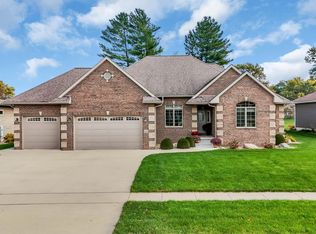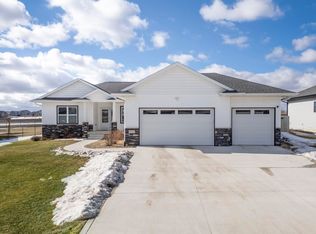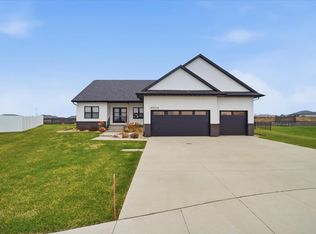Conveniently located quality-built new construction home! Stepping inside you're greeted by the wide open floorplan with the living room boasting a fireplace flanked with maple built-ins and shiplap. The living room opens up to the beautiful kitchen. The kitchen offers maple cabinetry, a pot filler at the stove, waterfall quartz countertops, stainless Frigidaire appliances, a pantry, tile backsplash, an under-the-counter microwave, and a dining area. The dining area includes sliding door access to the back deck. The main floor also features three great-sized bedrooms including the expansive primary suite with a private en suite. The primary ensuite includes a bathroom with dual vanities, a tile floor, a tile shower, bathtub with tile surround, and access to the walk-in closet. The main floor is complete with an additional full bathroom and laundry room. Moving to the lower level, you'll find an additional expansive living space with a fireplace, along with two additional bedrooms, and a full bathroom. Exterior amenities include an attached three-stall garage, a deck, and a spacious backyard. Don't let this one pass you by! Schedule a showing today!
Pending
$639,900
4818 Prairie Dock Rd, Cedar Falls, IA 50613
5beds
3,165sqft
Est.:
Single Family Residence
Built in 2024
9,147.6 Square Feet Lot
$624,700 Zestimate®
$202/sqft
$32/mo HOA
What's special
Attached three-stall garageWide open floorplanTile floorWaterfall quartz countertopsTile backsplashStainless frigidaire appliancesSpacious backyard
- 48 days |
- 509 |
- 6 |
Zillow last checked: 8 hours ago
Listing updated: February 09, 2026 at 03:03am
Listed by:
Amy Wienands 319-269-2477,
AWRE, EXP Realty, LLC
Source: Northeast Iowa Regional BOR,MLS#: 20260064
Facts & features
Interior
Bedrooms & bathrooms
- Bedrooms: 5
- Bathrooms: 3
- Full bathrooms: 3
Other
- Level: Upper
Other
- Level: Main
Other
- Level: Lower
Heating
- Forced Air
Cooling
- Central Air
Features
- Basement: Partially Finished
- Has fireplace: Yes
- Fireplace features: Multiple
Interior area
- Total interior livable area: 3,165 sqft
- Finished area below ground: 1,293
Video & virtual tour
Property
Parking
- Total spaces: 3
- Parking features: 3 or More Stalls, Attached Garage
- Has attached garage: Yes
- Carport spaces: 3
Lot
- Size: 9,147.6 Square Feet
- Dimensions: 85x105
Details
- Parcel number: 891330129005
- Zoning: MU
- Special conditions: Standard
Construction
Type & style
- Home type: SingleFamily
- Property subtype: Single Family Residence
Materials
- Vinyl Siding
- Roof: Shingle,Asphalt
Condition
- Year built: 2024
Utilities & green energy
- Sewer: Public Sewer
- Water: Public
Community & HOA
HOA
- Has HOA: Yes
- HOA fee: $380 annually
Location
- Region: Cedar Falls
Financial & listing details
- Price per square foot: $202/sqft
- Tax assessed value: $54,510
- Annual tax amount: $852
- Date on market: 1/5/2026
- Cumulative days on market: 46 days
- Road surface type: Concrete
Estimated market value
$624,700
$593,000 - $656,000
$3,361/mo
Price history
Price history
| Date | Event | Price |
|---|---|---|
| 2/9/2026 | Pending sale | $639,900$202/sqft |
Source: | ||
| 1/5/2026 | Listed for sale | $639,900-1.5%$202/sqft |
Source: | ||
| 12/2/2025 | Listing removed | $649,900$205/sqft |
Source: | ||
| 8/11/2025 | Listed for sale | $649,900$205/sqft |
Source: | ||
| 8/11/2025 | Listing removed | $649,900$205/sqft |
Source: | ||
| 2/10/2025 | Listed for sale | $649,900$205/sqft |
Source: | ||
Public tax history
Public tax history
| Year | Property taxes | Tax assessment |
|---|---|---|
| 2024 | $852 | $54,510 |
| 2023 | -- | $54,510 +537.5% |
| 2022 | $160 +0.3% | $8,550 |
| 2021 | $159 +2% | $8,550 |
| 2020 | $156 -1.4% | $8,550 |
| 2019 | $158 | $8,550 |
| 2018 | -- | $8,550 |
Find assessor info on the county website
BuyAbility℠ payment
Est. payment
$4,073/mo
Principal & interest
$3300
Property taxes
$741
HOA Fees
$32
Climate risks
Neighborhood: 50613
Nearby schools
GreatSchools rating
- 6/10Orchard Hill Elementary SchoolGrades: PK-6Distance: 0.6 mi
- 8/10Peet Junior High SchoolGrades: 7-9Distance: 1.5 mi
- 7/10Cedar Falls High SchoolGrades: 10-12Distance: 2.9 mi
Schools provided by the listing agent
- Elementary: Orchard Hill Elementary
- Middle: Peet Junior High
- High: Cedar Falls High
Source: Northeast Iowa Regional BOR. This data may not be complete. We recommend contacting the local school district to confirm school assignments for this home.
