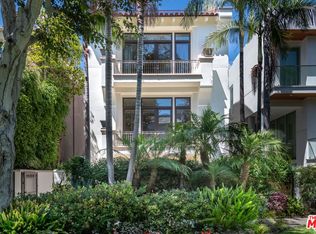Sold for $2,130,000
$2,130,000
4818 Roma Ct, Marina Del Rey, CA 90292
4beds
3,700sqft
Residential, Single Family Residence
Built in 1987
3,192.95 Square Feet Lot
$2,084,200 Zestimate®
$576/sqft
$9,216 Estimated rent
Home value
$2,084,200
$1.88M - $2.31M
$9,216/mo
Zestimate® history
Loading...
Owner options
Explore your selling options
What's special
Welcome to a timeless gem nestled in the heart of Marina Del Rey, California. This exquisite 4-bedroom, 3.5-bathroom corner lot home offers a seamless blend of classic charm with a touch of European elegance. From the moment you step through the imported doors, you'll be captivated by this home's traditional yet refined ambiance. The main level features a formal, spacious living room, an inviting library/study, and a beautifully appointed kitchen with distressed oak cabinets and granite countertops. Enjoy your morning coffee in the cozy breakfast area or entertain guests in the formal dining room. Take the elevator to the upper level dedicated to relaxation, with a serene primary suite complete with a double vanity, standalone bathtub, and a skylight-enhanced shower. Two additional bedrooms and a stylishly remodeled bathroom complete this floor. Every bathroom in the house has been tastefully updated with new tile work. The lower level offers versatile living spaces, including a family room, a bedroom, a full bath, and a laundry room. Step outside to the patio area for al fresco dining or unwind in the tranquil environment. Unique to this property is the small loft area on the top floor, leading to a private rooftop deck. From here, revel in stunning views of both the mountains and the city of Marina Del Rey. Recent upgrades, including fresh paint, a new AC system, a tankless water heater, and sleek custom wood flooring, enhance the home's appeal. The 2-car garage is equipped with an EV charger, adding a modern touch to this classic residence. Situated on the picturesque Silverstrand Marina del Rey Canals and just minutes from the sandy shores, this home perfectly combines coastal living with convenience. Don't miss the opportunity to own this beautifully remodeled, English-style home in one of California's most coveted locations. Fireplaces are decorative only.
Zillow last checked: 8 hours ago
Listing updated: January 03, 2025 at 12:07pm
Listed by:
Barbra Stover DRE # 01403944 310-902-7122,
Christie's International Real Estate SoCal 424-249-7162
Bought with:
Barbra Stover, DRE # 01403944
Christie's International Real Estate SoCal
Source: CLAW,MLS#: 24-421539
Facts & features
Interior
Bedrooms & bathrooms
- Bedrooms: 4
- Bathrooms: 4
- Full bathrooms: 3
- 1/2 bathrooms: 1
Bathroom
- Features: Double Vanity(s), Powder Room, Remodeled, Shower and Tub, Tile
Kitchen
- Features: Bar
Heating
- Central
Cooling
- Ceiling Fan(s), Central Air, Zoned, Dual
Appliances
- Included: Double Oven, Electric Cooktop, Oven, Microwave, Dishwasher, Dryer, Freezer, Disposal, Washer, Refrigerator, Range/Oven, Ice Maker, Tankless Water Heater
- Laundry: Inside, In Unit
Features
- 2 Staircases, Elevator, Built-Ins, Breakfast Nook, Formal Dining Rm, Dining Area, Eat-in Kitchen
- Flooring: Hardwood
- Number of fireplaces: 3
- Fireplace features: Living Room, Decorative, Family Room, Gas and Wood
Interior area
- Total structure area: 3,700
- Total interior livable area: 3,700 sqft
Property
Parking
- Total spaces: 4
- Parking features: Garage - 2 Car, Private Garage, Covered
- Garage spaces: 3
- Carport spaces: 1
- Covered spaces: 4
Features
- Levels: Multi/Split,Three Or More
- Stories: 4
- Patio & porch: Patio, Roof Top Deck
- Pool features: None
- Spa features: None
- Has view: Yes
- View description: Mountain(s), City, City Lights
Lot
- Size: 3,192 sqft
- Dimensions: 35 x 90
- Features: Yard, Corner Lot
Details
- Additional structures: None
- Parcel number: 4295005024
- Zoning: LAR1
- Special conditions: Standard
Construction
Type & style
- Home type: SingleFamily
- Architectural style: Mediterranean
- Property subtype: Residential, Single Family Residence
Condition
- Updated/Remodeled
- Year built: 1987
Utilities & green energy
- Sewer: In Street
Community & neighborhood
Security
- Security features: Secured Community, 24 Hour Security, Prewired, Alarm System
Location
- Region: Marina Del Rey
HOA & financial
HOA
- Has HOA: Yes
- HOA fee: $1,100 semi-annually
- Amenities included: Security
Price history
| Date | Event | Price |
|---|---|---|
| 11/26/2025 | Listing removed | $15,000$4/sqft |
Source: | ||
| 11/6/2025 | Listed for rent | $15,000$4/sqft |
Source: | ||
| 10/16/2025 | Listing removed | $15,000$4/sqft |
Source: | ||
| 7/25/2025 | Price change | $15,000-25%$4/sqft |
Source: | ||
| 4/18/2025 | Listed for rent | $20,000$5/sqft |
Source: | ||
Public tax history
| Year | Property taxes | Tax assessment |
|---|---|---|
| 2025 | $25,934 +324.2% | $487,299 +2% |
| 2024 | $6,113 +1.8% | $477,745 +2% |
| 2023 | $6,003 +4.7% | $468,378 +2% |
Find assessor info on the county website
Neighborhood: 90292
Nearby schools
GreatSchools rating
- 10/10Coeur D'Alene Avenue Elementary SchoolGrades: K-5Distance: 1.4 mi
- 5/10Marina Del Rey Middle SchoolGrades: 6-8Distance: 2.3 mi
- 8/10Venice Senior High SchoolGrades: 9-12Distance: 1.9 mi
Get a cash offer in 3 minutes
Find out how much your home could sell for in as little as 3 minutes with a no-obligation cash offer.
Estimated market value$2,084,200
Get a cash offer in 3 minutes
Find out how much your home could sell for in as little as 3 minutes with a no-obligation cash offer.
Estimated market value
$2,084,200
