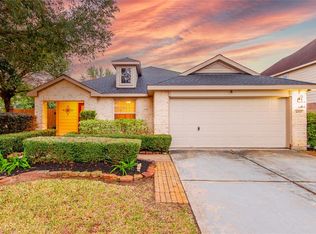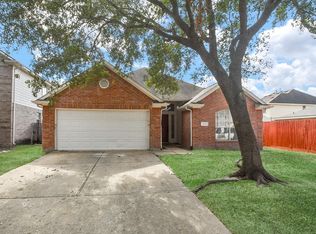Your stunning home features an extended 9' ceiling entry, formal dining and upstairs Game Room. Kitchen includes breakfast bar & plenty cabinet space. Gorgeous master suite and bath feature a garden tub, separate glass enclosed shower & large walk in closets. Backyard with beautiful stone patio perfect for entertaining! Grand Oak residents enjoy an Olympic-size swimming pool with water slides, walking trails and playground equipment at the recreation center! Schedule a tour of your home today!
This property is off market, which means it's not currently listed for sale or rent on Zillow. This may be different from what's available on other websites or public sources.

