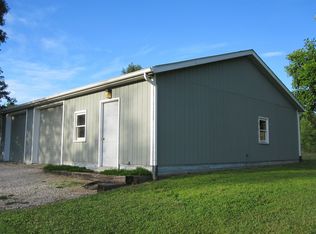Sold for $390,000 on 03/01/23
$390,000
4819 Fairgrounds Rd, Atwater, OH 44201
4beds
2,759sqft
Single Family Residence
Built in 1974
6 Acres Lot
$432,600 Zestimate®
$141/sqft
$2,508 Estimated rent
Home value
$432,600
$407,000 - $459,000
$2,508/mo
Zestimate® history
Loading...
Owner options
Explore your selling options
What's special
Welcome to 4819 Fairgrounds Rd! This 4 bedroom, 3 bathroom colonial is situated on 6 beautiful acres. Through the front door you enter into the foyer which allows you to access the spacious living room to the left with plenty of natural light. The family room is off to the right and features a brick fireplace. The eat-in kitchen has plenty of cabinet space along with corian countertops. The sliding door leads to the back deck overlooking the large backyard, pool, and is perfect for entertaining. First floor laundry is also found down the hall from the kitchen. Upstairs you will find the 4 spacious bedrooms including the master suite with walk-in closet and full bathroom. The basement is partially finished with a wet bar and living area. The other side is unfinished but very clean and currently used as a rec room. All of this with an attached 2 car garage along with a detached 2 car garage with 80, 110 and 200amp, ventless propane heat and water! Call today to schedule your showing!
Zillow last checked: 8 hours ago
Listing updated: January 27, 2025 at 04:58pm
Listing Provided by:
Debbie L Ferrante 330-958-8394,
RE/MAX Edge Realty
Bought with:
Bambi L Brown, 2017004399
Coldwell Banker Schmidt Realty
Source: MLS Now,MLS#: 4432294 Originating MLS: Stark Trumbull Area REALTORS
Originating MLS: Stark Trumbull Area REALTORS
Facts & features
Interior
Bedrooms & bathrooms
- Bedrooms: 4
- Bathrooms: 3
- Full bathrooms: 2
- 1/2 bathrooms: 1
- Main level bathrooms: 1
Primary bedroom
- Description: Flooring: Carpet
- Level: Second
- Dimensions: 14.00 x 20.00
Bedroom
- Description: Flooring: Carpet
- Level: Second
- Dimensions: 14.00 x 11.00
Bedroom
- Description: Flooring: Carpet
- Level: Second
- Dimensions: 14.00 x 12.00
Bedroom
- Description: Flooring: Carpet
- Level: Second
- Dimensions: 14.00 x 11.00
Dining room
- Description: Flooring: Carpet
- Level: First
- Dimensions: 11.00 x 13.00
Eat in kitchen
- Description: Flooring: Luxury Vinyl Tile
- Level: First
- Dimensions: 11.00 x 9.00
Entry foyer
- Description: Flooring: Luxury Vinyl Tile
- Level: First
- Dimensions: 10.00 x 15.00
Family room
- Description: Flooring: Carpet
- Level: First
- Dimensions: 18.00 x 18.00
Kitchen
- Description: Flooring: Luxury Vinyl Tile
- Level: First
- Dimensions: 12.00 x 13.00
Laundry
- Description: Flooring: Luxury Vinyl Tile
- Level: First
- Dimensions: 10.00 x 10.00
Living room
- Description: Flooring: Carpet
- Level: First
- Dimensions: 18.00 x 15.00
Media room
- Description: Flooring: Carpet
- Level: Basement
- Dimensions: 22.00 x 13.00
Recreation
- Level: Basement
- Dimensions: 17.00 x 16.00
Heating
- Baseboard, Electric
Cooling
- Attic Fan, None
Appliances
- Included: Dishwasher, Microwave, Range, Refrigerator, Water Softener
Features
- Basement: Full,Partially Finished,Sump Pump
- Number of fireplaces: 1
Interior area
- Total structure area: 2,759
- Total interior livable area: 2,759 sqft
- Finished area above ground: 2,482
- Finished area below ground: 277
Property
Parking
- Total spaces: 4
- Parking features: Attached, Drain, Detached, Electricity, Garage, Garage Door Opener, Heated Garage, Unpaved
- Attached garage spaces: 4
Features
- Levels: Two
- Stories: 2
- Patio & porch: Deck, Patio, Porch
- Pool features: Above Ground
Lot
- Size: 6 Acres
- Features: Horse Property
Details
- Additional structures: Barn(s), Outbuilding, Shed(s)
- Parcel number: 280730000007000
- Horses can be raised: Yes
Construction
Type & style
- Home type: SingleFamily
- Architectural style: Colonial
- Property subtype: Single Family Residence
Materials
- Vinyl Siding
- Roof: Asphalt,Fiberglass
Condition
- Year built: 1974
Utilities & green energy
- Sewer: Septic Tank
- Water: Well
Community & neighborhood
Security
- Security features: Carbon Monoxide Detector(s)
Location
- Region: Atwater
- Subdivision: Randolph
Other
Other facts
- Listing terms: Assumable,Cash,Conventional,FHA,VA Loan
Price history
| Date | Event | Price |
|---|---|---|
| 3/7/2023 | Listing removed | -- |
Source: | ||
| 3/4/2023 | Pending sale | $390,000$141/sqft |
Source: | ||
| 3/1/2023 | Sold | $390,000$141/sqft |
Source: | ||
| 1/16/2023 | Pending sale | $390,000$141/sqft |
Source: | ||
| 1/13/2023 | Listed for sale | $390,000+36.9%$141/sqft |
Source: | ||
Public tax history
Tax history is unavailable.
Neighborhood: 44201
Nearby schools
GreatSchools rating
- 6/10Waterloo Elementary SchoolGrades: PK-5Distance: 1.7 mi
- 4/10Waterloo Middle SchoolGrades: 6-8Distance: 1.7 mi
- 6/10Waterloo High SchoolGrades: 9-12Distance: 1.7 mi
Schools provided by the listing agent
- District: Waterloo LSD - 6710
Source: MLS Now. This data may not be complete. We recommend contacting the local school district to confirm school assignments for this home.
Get a cash offer in 3 minutes
Find out how much your home could sell for in as little as 3 minutes with a no-obligation cash offer.
Estimated market value
$432,600
Get a cash offer in 3 minutes
Find out how much your home could sell for in as little as 3 minutes with a no-obligation cash offer.
Estimated market value
$432,600
