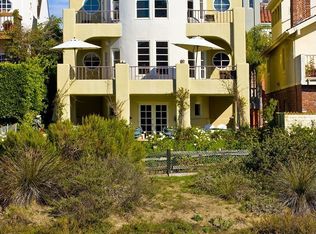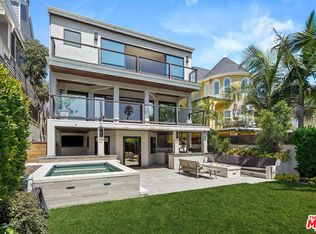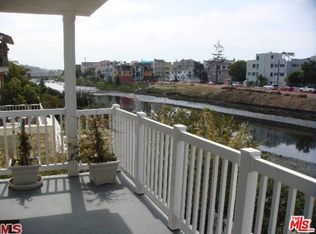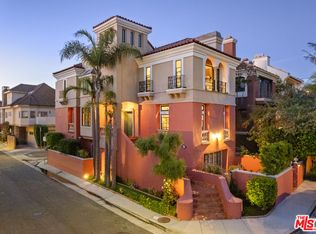Sold for $2,700,000
$2,700,000
4819 Roma Ct, Marina Del Rey, CA 90292
3beds
4,066sqft
Residential, Single Family Residence
Built in 1983
5,771.7 Square Feet Lot
$2,641,300 Zestimate®
$664/sqft
$9,166 Estimated rent
Home value
$2,641,300
$2.38M - $2.93M
$9,166/mo
Zestimate® history
Loading...
Owner options
Explore your selling options
What's special
This waterfront, corner lot home with impressive views is located only a block from the Pacific ocean and steps to the main channel. Incredible detail, and design complement this beach home with wonderful outdoor spaces and amazing views on each level. The main floor boasts gorgeous hardwood parquet floors throughout with a stunning fireplace, built-in exquisite wood bar with stool seating. Open-concept with a beautiful dining space leading the large kitchen with a breakfast eating area next to sliding glass doors opening to a private patio. Expansive and airy primary suite with soaring ceilings, sitting area with a fireplace, stunning built-ins, and private double-wide balcony. The ensuite bath has a separate shower and tub with a private dressing area complemented with a walk-in closet, vanity table, and additional closet space. The second bedroom is big and bright with a walk-in closet and ensuite bath. The third bedroom has ample closet space, ensuite bath, and large slider leading to its private outdoor balcony. Top-floor landing walks out to an enormous indoor-outdoor enclosed roof deck perfect for entertaining. Three-car garage with room for two additional cars outside. This home has the location, canal views, and large square footage with a flexible floor plan that makes living at the beach fantastic!
Zillow last checked: 8 hours ago
Listing updated: December 10, 2024 at 02:11am
Listed by:
Jennifer Portnoy DRE # 01215535 310-420-7861,
Compass 310-437-7500
Bought with:
Sierus Erdelyi, DRE # 01870547
TruLine Realty
Zachary Mink, DRE # 02044380
TruLine Realty
Source: CLAW,MLS#: 24-444872
Facts & features
Interior
Bedrooms & bathrooms
- Bedrooms: 3
- Bathrooms: 4
- Full bathrooms: 3
- 1/2 bathrooms: 1
Bedroom
- Features: Dressing Area, Walk-In Closet(s)
- Level: Upper
Bathroom
- Features: Tile, Steam Shower, Powder Room, Shower and Tub, Shower Stall, Split Bath, Dual Entry (Jack & Jill) Bath, Fiberglass Shower Enclosure, Linen Closet
Kitchen
- Features: Tile Counters, Pantry, Counter Top, Kitchen Island
Heating
- Central, Fireplace(s)
Cooling
- Central Air
Appliances
- Included: Built-In And Free Standing, Built-In Gas, Built-Ins, Free Standing Electric, Oven, Electric Cooking Appliances, Electric Cooktop, Built-In Electric, Dishwasher, Refrigerator, Freezer, Disposal, Range/Oven, Dryer, Washer
- Laundry: Laundry Closet, Inside, Upper Level, Laundry Area
Features
- Wet Bar, Storage, Recessed Lighting, Elevator, High Ceilings, Phone System, Built-in Features, Bar, Built-Ins, Central Vacuum, Breakfast Area, Dining Area, Formal Dining Rm, Living Room, Eat-in Kitchen, Kitchen Island, Breakfast Counter / Bar, Breakfast Room
- Flooring: Hardwood, Tile, Other, Mixed, Carpet
- Doors: Double Door Entry, French Doors, Sliding Doors, Mirrored Closet Door(s)
- Windows: Drapes, Blinds, Screens
- Number of fireplaces: 2
- Fireplace features: Decorative, Living Room
- Common walls with other units/homes: Detached/No Common Walls
Interior area
- Total structure area: 4,066
- Total interior livable area: 4,066 sqft
Property
Parking
- Total spaces: 5
- Parking features: Private, Private Garage, Garage, Garage - 3 Car, Garage Is Attached, On Street, On Site, Guest, Direct Access, Covered, Storage, Attached
- Attached garage spaces: 3
- Uncovered spaces: 2
Accessibility
- Accessibility features: 2+ Access Exits, Wheelchair Adaptable, Halls/Doors - 3 Feet Wide, Grab Bars Throughout, Grab Bars In Bathroom(s)
Features
- Levels: Three Or More,Multi/Split
- Stories: 3
- Entry location: Ground Level w/steps
- Patio & porch: Slab, Roof Top Deck, Patio, Enclosed, Covered, Porch, Front Porch, Covered Porch
- Exterior features: Balcony, Rain Gutters
- Pool features: None
- Has spa: Yes
- Spa features: Bath, Tub With Jets
- Fencing: Brick,Wrought Iron,Partial,Fenced Yard,Fenced
- Has view: Yes
- View description: Water, Tree Top, Marina, Landmark, Park/Greenbelt, Canal, Estuary, Coastline
- Has water view: Yes
- Water view: Water,Marina,Canal,Estuary,Coastline
- Waterfront features: Waterfront, Canal, Marina, Canal Front
Lot
- Size: 5,771 sqft
- Features: Yard, Street Lighting, Sidewalks, Landscaped, Gutters, Curbs, Corners Established, Rectangular Lot, Preserve/Public Land, Patio Home, Park Nearby, Near Public Transit, Corner Lot
Details
- Additional structures: None
- Parcel number: 4295005023
- Zoning: LARD1.5
- Special conditions: Standard
- Other equipment: Phone System
Construction
Type & style
- Home type: SingleFamily
- Architectural style: Country
- Property subtype: Residential, Single Family Residence
Materials
- Brick, Stucco, Wood Siding
- Foundation: Slab
- Roof: Shake,Shingle,Wood
Condition
- Repair Cosmetic
- Year built: 1983
Community & neighborhood
Security
- Security features: Carbon Monoxide Detector(s), Smoke Detector(s), Fire and Smoke Detection System
Location
- Region: Marina Del Rey
HOA & financial
HOA
- Has HOA: Yes
- HOA fee: $1,100 semi-annually
- Amenities included: Hiking Trails, Biking Trails, Greenbelt/Park, Guest Parking, Playground, Security
Other
Other facts
- Road surface type: Paved, Concrete, Asphalt, Alley Paved
Price history
| Date | Event | Price |
|---|---|---|
| 12/3/2024 | Sold | $2,700,000-3.4%$664/sqft |
Source: | ||
| 11/14/2024 | Pending sale | $2,795,000$687/sqft |
Source: | ||
| 10/31/2024 | Contingent | $2,795,000$687/sqft |
Source: | ||
| 9/30/2024 | Listed for sale | $2,795,000$687/sqft |
Source: | ||
Public tax history
| Year | Property taxes | Tax assessment |
|---|---|---|
| 2025 | $32,568 +162.9% | $2,700,000 +171.3% |
| 2024 | $12,389 +1.9% | $995,134 +2% |
| 2023 | $12,156 +4.8% | $975,622 +2% |
Find assessor info on the county website
Neighborhood: 90292
Nearby schools
GreatSchools rating
- 7/10Coeur D'Alene Avenue Elementary SchoolGrades: K-5Distance: 1.4 mi
- 4/10Marina Del Rey Middle SchoolGrades: 6-8Distance: 2.4 mi
- 8/10Venice Senior High SchoolGrades: 9-12Distance: 1.9 mi
Schools provided by the listing agent
- District: Los Angeles Unified
Source: CLAW. This data may not be complete. We recommend contacting the local school district to confirm school assignments for this home.
Get a cash offer in 3 minutes
Find out how much your home could sell for in as little as 3 minutes with a no-obligation cash offer.
Estimated market value$2,641,300
Get a cash offer in 3 minutes
Find out how much your home could sell for in as little as 3 minutes with a no-obligation cash offer.
Estimated market value
$2,641,300



