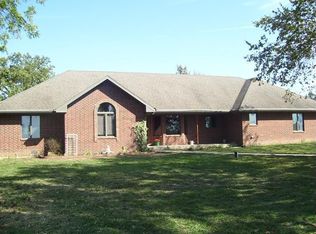IMMACULATE (and I do mean immaculate!) AND MOVE IN READY! Inside and out this wonderful home has been polished and shined and it looks like new! Outside the landscaping perfectly complements the cute covered front porch and the low maintenance vinyl siding and shutters. The back patio is covered and the back yard is oversized with a privacy fence that has a walk in gate on one side and a drive thru gate on the other. Inside you will find a floor plan with spacious open living, dining and kitchen and split bedrooms. The home has new, neutral paint and rich wood trim thoughout. The living room has a tray ceiling and beautiful hand-scraped style wood laminate flooring that flows into the master bedroom. The kitchen has lots of cabinets, a breakfast bar, ceramic tile flooring and includes the stove, microhood and dishwasher. The master bedroom is large enough for king sized furniture and has a walk-in closet and an attached master bath with double sink vanity. The two spare bedrooms have brand new carpet and one of the spare bedrooms has extra closet space! The spare bath is placed conveniently between the two spare bedrooms. The laundry room has cabinetry over the washer and dryer space. The two car garage....WOW! It looks more like a showroom floor! Located just south of Bolivar in Karlin Acres.
This property is off market, which means it's not currently listed for sale or rent on Zillow. This may be different from what's available on other websites or public sources.
