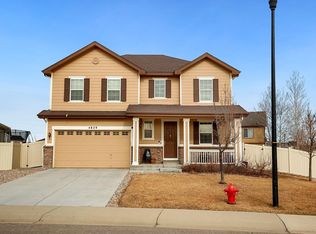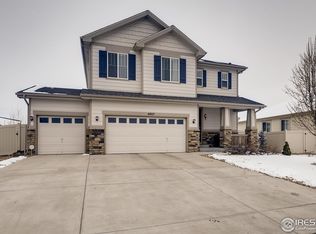Welcome to your next home in Firestone, Colorado! This stunning single-family ranch combines modern living with thoughtful design, offering a spacious and inviting environment. MAIN LEVEL FEATURES -3 Bedrooms, 2 Bathrooms: Includes a luxurious master suite for your comfort. -Open Layout: The living room, dining area, and kitchen flow seamlessly together, perfect for everyday living and entertaining. -Home Office: French doors add a touch of elegance to the perfect work-from-home space. -Convenient Laundry Room: Located on the main floor for easy access. Gourmet Kitchen: -Granite countertops -Stainless steel appliances -Double oven FINISHED BASEMENT FEATURES -Ideal for Entertaining -Large entertainment room with a full wet bar -Pool table and dedicated game area -Additional Bedroom and Bathroom: A perfect space for guests or extended family. Theater Room: -Projection TV for movie nights or watching the big game -Comfortable seating to enhance your viewing experience OUTDOOR LIVING -Large Back Patio: Perfect for outdoor dining and relaxation. -Low-Maintenance Backyard: Artificial grass offers a green space without the upkeep. This home offers everything you need for a comfortable and stylish lifestyle in Firestone. Don't miss your chance to make it yours! Dogs considered on a case by case basis with additional $35 a month per dog. $55/adult Application fee. $199 one-time Admin fee. 1% monthly processing fee.
This property is off market, which means it's not currently listed for sale or rent on Zillow. This may be different from what's available on other websites or public sources.

