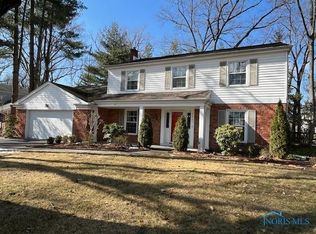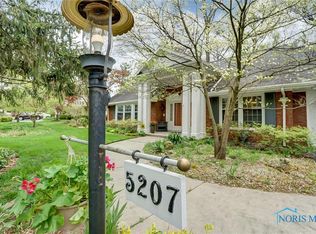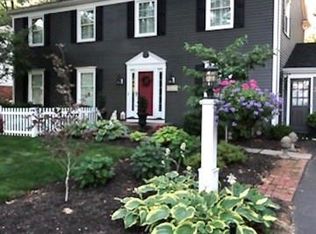Sold for $340,000
$340,000
4819 Turnbridge Rd, Toledo, OH 43623
5beds
3,166sqft
Single Family Residence
Built in 1966
0.29 Acres Lot
$340,900 Zestimate®
$107/sqft
$2,857 Estimated rent
Home value
$340,900
$300,000 - $389,000
$2,857/mo
Zestimate® history
Loading...
Owner options
Explore your selling options
What's special
Opportunity knocks on this fabulous Sylvania Township five bedroom home on lovely private lot! Features gleaming hardwood floors in living room and dining room, wood peg floors and fireplace in family room, new kitchen with lots of wood cabinetry, granite & built in appliances ! Huge bonus room & den addition with built ins. A great buy & super location close to everything! Move in at Closing !
Zillow last checked: 8 hours ago
Listing updated: October 14, 2025 at 12:22am
Listed by:
Marcia Rubini 419-870-2009,
RE/MAX Preferred Associates
Bought with:
Valdy Perez, 2020008988
Key Realty LTD
Source: NORIS,MLS#: 6117749
Facts & features
Interior
Bedrooms & bathrooms
- Bedrooms: 5
- Bathrooms: 3
- Full bathrooms: 2
- 1/2 bathrooms: 1
Primary bedroom
- Level: Upper
- Dimensions: 18 x 19
Bedroom 2
- Level: Upper
- Dimensions: 12 x 12
Bedroom 3
- Level: Upper
- Dimensions: 9 x 13
Bedroom 4
- Level: Upper
- Dimensions: 11 x 11
Bedroom 5
- Level: Upper
- Dimensions: 13 x 9
Bonus room
- Level: Main
- Dimensions: 19 x 16
Dining room
- Level: Main
- Dimensions: 12 x 12
Family room
- Features: Crown Molding, Fireplace
- Level: Main
- Dimensions: 18 x 12
Kitchen
- Level: Main
- Dimensions: 16 x 8
Living room
- Level: Main
- Dimensions: 12 x 20
Office
- Level: Main
- Dimensions: 19 x 10
Heating
- Forced Air, Natural Gas
Cooling
- Central Air
Appliances
- Included: Dishwasher, Microwave, Water Heater, Dryer, Gas Range Connection, Refrigerator, Washer
- Laundry: Electric Dryer Hookup
Features
- Crown Molding
- Flooring: Carpet, Tile, Wood
- Basement: Partial
- Has fireplace: Yes
Interior area
- Total structure area: 3,166
- Total interior livable area: 3,166 sqft
Property
Parking
- Total spaces: 2
- Parking features: Asphalt, Driveway
- Garage spaces: 2
- Has uncovered spaces: Yes
Lot
- Size: 0.29 Acres
- Dimensions: 90 x 142
- Features: Ravine
Details
- Parcel number: 7884051
- Other equipment: Dehumidifier
Construction
Type & style
- Home type: SingleFamily
- Architectural style: Traditional
- Property subtype: Single Family Residence
Materials
- Aluminum Siding, Brick, Steel Siding
- Roof: Shingle
Condition
- Year built: 1966
Utilities & green energy
- Electric: Circuit Breakers
- Sewer: Sanitary Sewer
- Water: Public
Community & neighborhood
Security
- Security features: Smoke Detector(s)
Location
- Region: Toledo
- Subdivision: Corey Meadows
Other
Other facts
- Listing terms: Cash,Conventional,FHA,VA Loan
Price history
| Date | Event | Price |
|---|---|---|
| 12/6/2024 | Pending sale | $340,000$107/sqft |
Source: NORIS #6117749 Report a problem | ||
| 12/4/2024 | Sold | $340,000$107/sqft |
Source: NORIS #6117749 Report a problem | ||
| 11/8/2024 | Contingent | $340,000$107/sqft |
Source: NORIS #6117749 Report a problem | ||
| 10/29/2024 | Price change | $340,000-2.8%$107/sqft |
Source: NORIS #6117749 Report a problem | ||
| 10/14/2024 | Price change | $349,900-2.8%$111/sqft |
Source: NORIS #6117749 Report a problem | ||
Public tax history
| Year | Property taxes | Tax assessment |
|---|---|---|
| 2024 | $7,814 +27% | $117,215 +28.6% |
| 2023 | $6,155 -0.5% | $91,140 |
| 2022 | $6,188 -2.4% | $91,140 |
Find assessor info on the county website
Neighborhood: 43623
Nearby schools
GreatSchools rating
- 7/10Whiteford Elementary SchoolGrades: PK-5Distance: 0.3 mi
- 5/10Sylvania Arbor Hills Junior High SchoolGrades: 6-8Distance: 0.7 mi
- 9/10Sylvania Northview High SchoolGrades: 9-12Distance: 2.3 mi
Schools provided by the listing agent
- Elementary: Whiteford
- High: Northview
Source: NORIS. This data may not be complete. We recommend contacting the local school district to confirm school assignments for this home.
Get pre-qualified for a loan
At Zillow Home Loans, we can pre-qualify you in as little as 5 minutes with no impact to your credit score.An equal housing lender. NMLS #10287.
Sell for more on Zillow
Get a Zillow Showcase℠ listing at no additional cost and you could sell for .
$340,900
2% more+$6,818
With Zillow Showcase(estimated)$347,718


