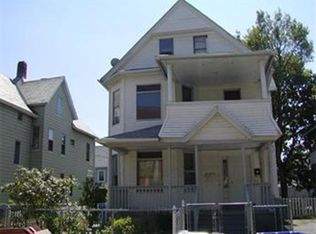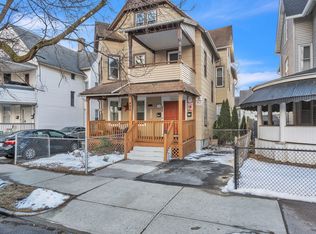Sold for $270,000
$270,000
482 Chestnut St, Springfield, MA 01107
9beds
3,679sqft
Multi Family
Built in 1895
-- sqft lot
$270,100 Zestimate®
$73/sqft
$2,017 Estimated rent
Home value
$270,100
$254,000 - $289,000
$2,017/mo
Zestimate® history
Loading...
Owner options
Explore your selling options
What's special
This spacious 2-family home with a 3rd-floor in-law apartment offers incredible potential for the right buyer. The first floor features 5 rooms, including 3 bedrooms, a living room, a kitchen, and a full bath. The second and third floors combined offer 5 bedrooms, 2 full baths, and 2 kitchens, with the top floor functioning as a private in-law apartment complete with its own kitchen, bath, and living area. Additional highlights include separate utilities, newer hot water tanks, updated boilers—one with an automatic water feeder—and circuit breakers. While the property needs updates and repairs, it presents an excellent opportunity for investors, contractors, or owner-occupants to add value, generate strong rental income, or create a multi-generational living space, all in a convenient location close to schools, shopping, and public transportation.
Zillow last checked: 8 hours ago
Listing updated: January 07, 2026 at 09:30am
Listed by:
Maher Khatib 413-262-8687,
M B C REALTORS® 413-886-0010
Bought with:
Jacqueline Cabrera
International Real-Estate Investment Group
Source: MLS PIN,MLS#: 73418159
Facts & features
Interior
Bedrooms & bathrooms
- Bedrooms: 9
- Bathrooms: 3
- Full bathrooms: 3
Heating
- Steam, Natural Gas
Features
- Living RM/Dining RM Combo, Living Room, Dining Room, Kitchen, Family Room, Laundry Room
- Flooring: Wood, Vinyl, Carpet, Laminate
- Basement: Full,Partially Finished,Walk-Out Access,Interior Entry
- Number of fireplaces: 2
Interior area
- Total structure area: 3,679
- Total interior livable area: 3,679 sqft
- Finished area above ground: 3,679
Property
Parking
- Total spaces: 2
- Parking features: Off Street
- Uncovered spaces: 2
Features
- Patio & porch: Porch, Deck
Lot
- Size: 5,606 sqft
- Features: Corner Lot
Details
- Parcel number: S:02750 P:0153,2578102
- Zoning: R2
Construction
Type & style
- Home type: MultiFamily
- Property subtype: Multi Family
Materials
- Frame
- Foundation: Brick/Mortar
- Roof: Shingle
Condition
- Year built: 1895
Utilities & green energy
- Electric: Circuit Breakers
- Sewer: Public Sewer
- Water: Public
Community & neighborhood
Location
- Region: Springfield
HOA & financial
Other financial information
- Total actual rent: 700
Price history
| Date | Event | Price |
|---|---|---|
| 1/7/2026 | Sold | $270,000-1.8%$73/sqft |
Source: MLS PIN #73418159 Report a problem | ||
| 11/12/2025 | Contingent | $275,000$75/sqft |
Source: MLS PIN #73418159 Report a problem | ||
| 8/14/2025 | Listed for sale | $275,000+31%$75/sqft |
Source: MLS PIN #73418159 Report a problem | ||
| 8/13/2025 | Sold | $210,000+180%$57/sqft |
Source: Public Record Report a problem | ||
| 7/3/2025 | Sold | $75,000$20/sqft |
Source: Public Record Report a problem | ||
Public tax history
| Year | Property taxes | Tax assessment |
|---|---|---|
| 2025 | $2,818 +1% | $179,700 +3.4% |
| 2024 | $2,791 +7.6% | $173,800 +14.3% |
| 2023 | $2,593 -18.4% | $152,100 -9.9% |
Find assessor info on the county website
Neighborhood: Memorial Square
Nearby schools
GreatSchools rating
- 2/10Lincoln Elementary SchoolGrades: PK-5Distance: 0.6 mi
- NASpringfield Public Day Middle SchoolGrades: 6-8Distance: 0.5 mi
- 2/10High School Of CommerceGrades: 9-12Distance: 1.2 mi

Get pre-qualified for a loan
At Zillow Home Loans, we can pre-qualify you in as little as 5 minutes with no impact to your credit score.An equal housing lender. NMLS #10287.

