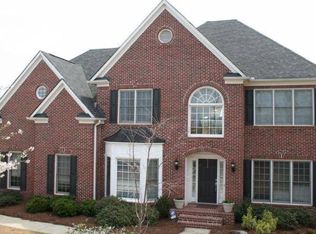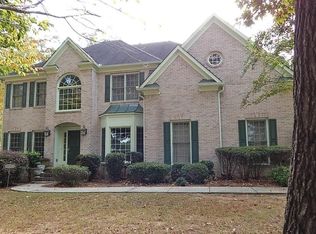Closed
$655,000
482 Cooper Lake Rd SE, Mableton, GA 30126
5beds
4,480sqft
Single Family Residence
Built in 2001
0.35 Acres Lot
$-- Zestimate®
$146/sqft
$4,640 Estimated rent
Home value
Not available
Estimated sales range
Not available
$4,640/mo
Zestimate® history
Loading...
Owner options
Explore your selling options
What's special
A rare opportunity to own an elegant and expansive 5 bed, 5 bath home nestled in one of the most serene settings in the area, where panoramic, tree-lined views evoke the feeling of a private mountain retreat. This well appointed brick traditional welcomes you with soaring 20'+ foot ceilings in the living room, flooded with natural light and anchored by a gas fireplace. The open-concept layout flows effortlessly into a sunlit breakfast nook and a beautifully updated kitchen featuring newly painted cabinetry, stainless steel appliances, and a gas cooktopCocrafted for both everyday living and elevated entertaining. The main level also includes a formal dining room, dedicated home office, a guest suite with full bath, and a well-appointed laundry room. Upstairs, four generously sized bedrooms include a luxurious primary suite with its own sitting area, dual walk-in closets, and a spa-like bath with soaking tub, glass-enclosed shower, and double vanities. The fully finished terrace level is an entertainerCOs dream with soaring ceilings, a full gym (easily could become a bedroom), spacious media or game room, kitchenette, ample storage, and an additional full bathCoperfect for game days, multi-generational living, or generating rental income. Outside, a wood deck overlooks a lush, private, fenced backyard bordered by mature trees. Complete with a 2-car garage and ideally situated just minutes from top dining, shopping, and everyday conveniences, this home offers timeless design, modern functionality, and an unmatched lifestyle of comfort and privacy.
Zillow last checked: 8 hours ago
Listing updated: June 03, 2025 at 04:41am
Listed by:
Maximillian Corwell 404-216-4816,
Keller Williams Realty
Bought with:
Amy French, 291185
Ansley RE | Christie's Int'l RE
Source: GAMLS,MLS#: 10497437
Facts & features
Interior
Bedrooms & bathrooms
- Bedrooms: 5
- Bathrooms: 5
- Full bathrooms: 5
- Main level bathrooms: 1
- Main level bedrooms: 1
Dining room
- Features: Separate Room
Kitchen
- Features: Kitchen Island, Pantry
Heating
- Zoned
Cooling
- Zoned
Appliances
- Included: Dishwasher, Double Oven, Refrigerator
- Laundry: Other
Features
- Double Vanity, High Ceilings, In-Law Floorplan, Vaulted Ceiling(s), Walk-In Closet(s)
- Flooring: Carpet, Hardwood
- Basement: Bath Finished,Daylight,Finished,Interior Entry
- Number of fireplaces: 1
- Fireplace features: Gas Starter
- Common walls with other units/homes: No Common Walls
Interior area
- Total structure area: 4,480
- Total interior livable area: 4,480 sqft
- Finished area above ground: 3,236
- Finished area below ground: 1,244
Property
Parking
- Total spaces: 2
- Parking features: Garage
- Has garage: Yes
Features
- Levels: Three Or More
- Stories: 3
- Patio & porch: Deck
- Fencing: Back Yard
- Has view: Yes
- View description: Mountain(s)
- Body of water: None
Lot
- Size: 0.35 Acres
- Features: Private
- Residential vegetation: Cleared
Details
- Parcel number: 17032900380
Construction
Type & style
- Home type: SingleFamily
- Architectural style: Brick Front,Traditional
- Property subtype: Single Family Residence
Materials
- Brick
- Foundation: Pillar/Post/Pier
- Roof: Composition
Condition
- Resale
- New construction: No
- Year built: 2001
Utilities & green energy
- Sewer: Public Sewer
- Water: Public
- Utilities for property: Cable Available, Electricity Available, Natural Gas Available, Sewer Connected, Water Available
Green energy
- Water conservation: Low-Flow Fixtures
Community & neighborhood
Community
- Community features: None
Location
- Region: Mableton
- Subdivision: Chimney Oaks
HOA & financial
HOA
- Has HOA: Yes
- HOA fee: $350 annually
- Services included: None
Other
Other facts
- Listing agreement: Exclusive Right To Sell
- Listing terms: Conventional,FHA
Price history
| Date | Event | Price |
|---|---|---|
| 6/2/2025 | Sold | $655,000+0.8%$146/sqft |
Source: | ||
| 4/24/2025 | Pending sale | $650,000$145/sqft |
Source: | ||
| 4/10/2025 | Listed for sale | $650,000+85.7%$145/sqft |
Source: | ||
| 1/10/2014 | Sold | $350,000-0.7%$78/sqft |
Source: | ||
| 12/12/2001 | Sold | $352,400$79/sqft |
Source: Public Record Report a problem | ||
Public tax history
| Year | Property taxes | Tax assessment |
|---|---|---|
| 2024 | $5,052 +61.1% | $232,136 +49% |
| 2023 | $3,137 -14.2% | $155,848 |
| 2022 | $3,655 -0.6% | $155,848 |
Find assessor info on the county website
Neighborhood: 30126
Nearby schools
GreatSchools rating
- 5/10Nickajack Elementary SchoolGrades: PK-5Distance: 1.5 mi
- 6/10Griffin Middle SchoolGrades: 6-8Distance: 1.9 mi
- 7/10Campbell High SchoolGrades: 9-12Distance: 3.8 mi
Schools provided by the listing agent
- Elementary: Nickajack
- Middle: Griffin
- High: Campbell
Source: GAMLS. This data may not be complete. We recommend contacting the local school district to confirm school assignments for this home.
Get pre-qualified for a loan
At Zillow Home Loans, we can pre-qualify you in as little as 5 minutes with no impact to your credit score.An equal housing lender. NMLS #10287.

