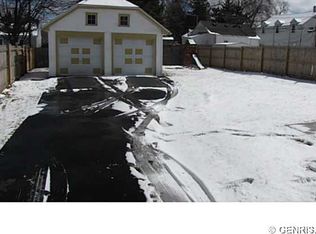Closed
$135,000
482 Crossfield Rd, Rochester, NY 14609
3beds
1,222sqft
Single Family Residence
Built in 1938
6,969.6 Square Feet Lot
$184,600 Zestimate®
$110/sqft
$2,061 Estimated rent
Home value
$184,600
$172,000 - $199,000
$2,061/mo
Zestimate® history
Loading...
Owner options
Explore your selling options
What's special
Back on the Market!! Welcome to this beautifully rejuvenated 3-bedroom, 1-bath, 2-story home boasting 1,222 square feet of stylish living space. This charming residence features modern updates, including a 2019 Rheem 40-gallon Power Vent hot water tank, a high-efficiency furnace also from 2019, brand new kitchen appliances, fresh flooring, and a fresh coat of paint throughout. Furthermore, the 2023 siding and newer thermopane windows enhance both the aesthetic appeal and energy efficiency of the house. With a well-planned layout and a host of upgrades, this property provides a comfortable and contemporary living experience. Don't miss the opportunity to make this your new home.
Zillow last checked: 8 hours ago
Listing updated: January 12, 2024 at 08:29pm
Listed by:
Jeffrey R. Vetter 585-764-2333,
Howard Hanna
Bought with:
Brian M Timmons, 10401299345
RE/MAX Realty Group
Source: NYSAMLSs,MLS#: R1508207 Originating MLS: Rochester
Originating MLS: Rochester
Facts & features
Interior
Bedrooms & bathrooms
- Bedrooms: 3
- Bathrooms: 1
- Full bathrooms: 1
- Main level bathrooms: 1
Heating
- Gas, Forced Air
Appliances
- Included: Dishwasher, Gas Oven, Gas Range, Gas Water Heater, Microwave, Refrigerator
Features
- Entrance Foyer, Great Room, Living/Dining Room
- Flooring: Carpet, Varies, Vinyl
- Basement: Full
- Has fireplace: No
Interior area
- Total structure area: 1,222
- Total interior livable area: 1,222 sqft
Property
Parking
- Parking features: No Garage
Features
- Levels: Two
- Stories: 2
- Exterior features: Blacktop Driveway
Lot
- Size: 6,969 sqft
- Dimensions: 50 x 140
- Features: Residential Lot
Details
- Parcel number: 2634000921400002040000
- Special conditions: Standard
Construction
Type & style
- Home type: SingleFamily
- Architectural style: Two Story
- Property subtype: Single Family Residence
Materials
- Vinyl Siding, Copper Plumbing, PEX Plumbing
- Foundation: Block
- Roof: Asphalt
Condition
- Resale
- Year built: 1938
Utilities & green energy
- Electric: Circuit Breakers
- Sewer: Connected
- Water: Connected, Public
- Utilities for property: Sewer Connected, Water Connected
Community & neighborhood
Location
- Region: Rochester
Other
Other facts
- Listing terms: Cash,Conventional,FHA,VA Loan
Price history
| Date | Event | Price |
|---|---|---|
| 1/12/2024 | Sold | $135,000+17.5%$110/sqft |
Source: | ||
| 11/17/2023 | Pending sale | $114,900$94/sqft |
Source: | ||
| 11/16/2023 | Listed for sale | $114,900$94/sqft |
Source: | ||
| 11/15/2023 | Pending sale | $114,900$94/sqft |
Source: | ||
| 11/6/2023 | Listed for sale | $114,900+185.8%$94/sqft |
Source: | ||
Public tax history
| Year | Property taxes | Tax assessment |
|---|---|---|
| 2024 | -- | $144,000 |
| 2023 | -- | $144,000 +83.4% |
| 2022 | -- | $78,500 |
Find assessor info on the county website
Neighborhood: 14609
Nearby schools
GreatSchools rating
- 4/10Laurelton Pardee Intermediate SchoolGrades: 3-5Distance: 0.6 mi
- 5/10East Irondequoit Middle SchoolGrades: 6-8Distance: 0.5 mi
- 6/10Eastridge Senior High SchoolGrades: 9-12Distance: 1.1 mi
Schools provided by the listing agent
- District: East Irondequoit
Source: NYSAMLSs. This data may not be complete. We recommend contacting the local school district to confirm school assignments for this home.
